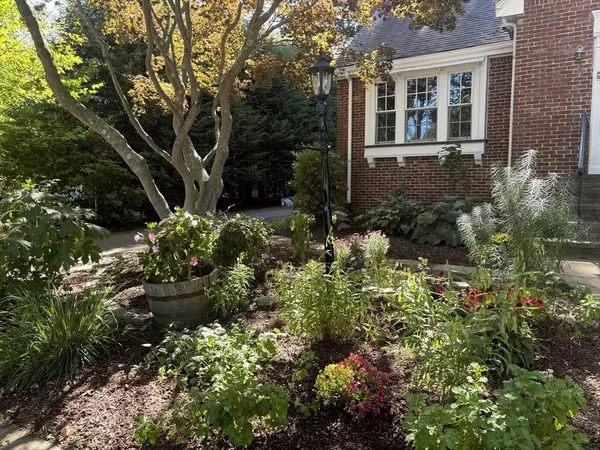$1,590,000
$1,590,000
For more information regarding the value of a property, please contact us for a free consultation.
31 Plowgate Rd Brookline, MA 02467
4 Beds
3 Baths
2,481 SqFt
Key Details
Sold Price $1,590,000
Property Type Single Family Home
Sub Type Single Family Residence
Listing Status Sold
Purchase Type For Sale
Square Footage 2,481 sqft
Price per Sqft $640
MLS Listing ID 73294383
Sold Date 11/26/24
Style Cape,Contemporary
Bedrooms 4
Full Baths 3
HOA Y/N false
Year Built 1946
Annual Tax Amount $13,265
Tax Year 2023
Lot Size 7,405 Sqft
Acres 0.17
Property Description
Brookline charm abounds in this elegant brick home balancing modern amenities with classical character.. Hardwood floors and high ceilings create a spacious yet warm space. Enjoy entertaining guests in the open living room/dining room, complete with adorned fireplace for added ambiance. The kitchen features granite countertops, bamboo flooring, stainless steel appliances, and a generous peninsula that flows into a renovated, full windowed sunroom with views of the backyard and beautiful garden. The top floor awaits you with a primary suite complete w/ spacious sitting area, great for movie nights. Custom-built-ins add both charm and practicality to the space, while the sizable bathroom, with walk-in closet and an expansive glass-enclosed shower, invites relaxation. The basement level provides versatility with an oversize bonus room, laundry, and additional living space. Convenient to the Putterham Library, shops, & hiking trails in the Allendale Woods and Farm, this home has it all!
Location
State MA
County Norfolk
Zoning S-7
Direction Putterham Circle Rotary South. West Roxbury Parkway to Plowgate
Rooms
Basement Full, Partially Finished, Walk-Out Access, Sump Pump
Primary Bedroom Level Second
Dining Room Flooring - Hardwood, Open Floorplan
Kitchen Flooring - Wood, Dining Area, Pantry, Countertops - Upgraded, Remodeled
Interior
Interior Features Peninsula, Cedar Closet(s), Sun Room, Foyer, Bonus Room, Play Room, Sitting Room, Walk-up Attic, Laundry Chute
Heating Baseboard, Hot Water, Natural Gas
Cooling Central Air
Flooring Wood, Tile, Flooring - Wood, Flooring - Hardwood, Laminate
Fireplaces Number 1
Fireplaces Type Living Room
Appliance Gas Water Heater, Range, Dishwasher, Microwave, Refrigerator, Washer, Dryer, Instant Hot Water
Laundry Gas Dryer Hookup, Washer Hookup, In Basement, Electric Dryer Hookup
Exterior
Exterior Feature Patio, Sprinkler System, Garden
Garage Spaces 1.0
Community Features Public Transportation, Shopping, Tennis Court(s), Park, Walk/Jog Trails, Golf, Highway Access, House of Worship, Private School, Public School
Utilities Available for Gas Range, for Gas Oven, for Electric Dryer, Washer Hookup
Roof Type Shingle
Total Parking Spaces 4
Garage Yes
Building
Lot Description Level
Foundation Concrete Perimeter
Sewer Public Sewer
Water Public
Schools
Elementary Schools Baker
Others
Senior Community false
Read Less
Want to know what your home might be worth? Contact us for a FREE valuation!

Our team is ready to help you sell your home for the highest possible price ASAP
Bought with Hickman-Coen Home Team • William Raveis R. E. & Home Services






