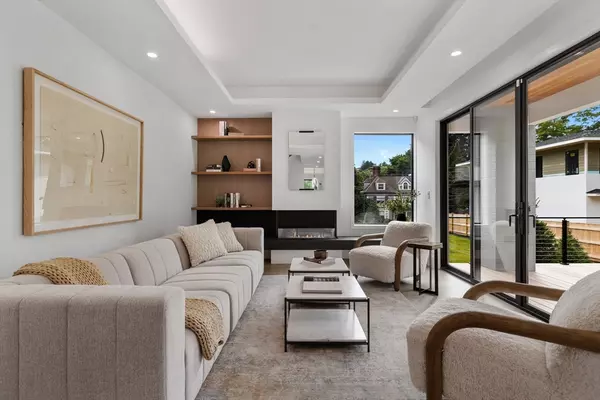
221 Gardner Rd Brookline, MA 02445
5 Beds
5.5 Baths
4,324 SqFt
UPDATED:
09/10/2024 07:05 AM
Key Details
Property Type Single Family Home
Sub Type Single Family Residence
Listing Status Active
Purchase Type For Sale
Square Footage 4,324 sqft
Price per Sqft $1,039
MLS Listing ID 73286588
Style Contemporary
Bedrooms 5
Full Baths 5
Half Baths 1
HOA Y/N false
Year Built 2024
Lot Size 10,018 Sqft
Acres 0.23
Property Description
Location
State MA
County Norfolk
Zoning RES
Direction Gardner Road off Tappan Road
Rooms
Family Room Flooring - Hardwood, Window(s) - Picture, Deck - Exterior, Open Floorplan, Recessed Lighting, Slider
Primary Bedroom Level Second
Dining Room Flooring - Hardwood, Window(s) - Picture, Recessed Lighting
Kitchen Flooring - Hardwood, Window(s) - Picture, Dining Area, Pantry, Countertops - Stone/Granite/Solid, Kitchen Island, Deck - Exterior, Exterior Access, Open Floorplan, Recessed Lighting, Wine Chiller, Gas Stove
Interior
Interior Features Home Office, Mud Room, Sitting Room
Heating Forced Air, Heat Pump, Natural Gas
Cooling Central Air
Flooring Hardwood
Fireplaces Number 1
Fireplaces Type Living Room
Appliance Gas Water Heater, Oven, Dishwasher, Microwave, Range, Refrigerator, Freezer, Washer, Dryer
Laundry Second Floor
Exterior
Exterior Feature Deck - Wood, Patio, Covered Patio/Deck, Balcony, Professional Landscaping, Sprinkler System
Garage Spaces 2.0
Utilities Available for Gas Range
Waterfront false
Roof Type Shingle
Total Parking Spaces 3
Garage Yes
Building
Foundation Concrete Perimeter
Sewer Public Sewer
Water Public
Others
Senior Community false
GET MORE INFORMATION

Advisor | License ID: 9523210





