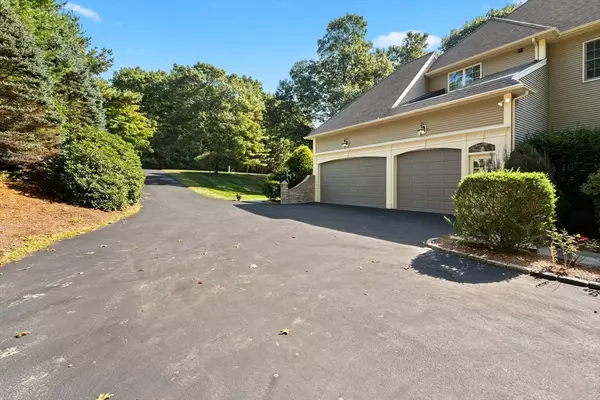
12 Dudley Road Mendon, MA 01756
4 Beds
3.5 Baths
3,362 SqFt
UPDATED:
10/21/2024 07:05 AM
Key Details
Property Type Single Family Home
Sub Type Single Family Residence
Listing Status Pending
Purchase Type For Sale
Square Footage 3,362 sqft
Price per Sqft $326
MLS Listing ID 73297970
Style Colonial
Bedrooms 4
Full Baths 3
Half Baths 1
HOA Y/N false
Year Built 2002
Annual Tax Amount $14,283
Tax Year 2024
Lot Size 2.330 Acres
Acres 2.33
Property Description
Location
State MA
County Worcester
Zoning RES
Direction North Street..Follow waze to gorgeous private neighborhood
Rooms
Family Room Coffered Ceiling(s), Flooring - Hardwood, Balcony / Deck, French Doors, Cable Hookup, Open Floorplan, Recessed Lighting, Crown Molding, Decorative Molding
Basement Full, Finished, Walk-Out Access, Interior Entry, Garage Access, Concrete, Unfinished
Primary Bedroom Level Second
Dining Room Closet/Cabinets - Custom Built, Flooring - Hardwood, Balcony - Exterior, Wainscoting, Lighting - Overhead, Decorative Molding
Kitchen Closet/Cabinets - Custom Built, Flooring - Hardwood, Window(s) - Bay/Bow/Box, Dining Area, Countertops - Stone/Granite/Solid, Kitchen Island, Breakfast Bar / Nook, Cabinets - Upgraded, Deck - Exterior, Exterior Access, Open Floorplan, Recessed Lighting, Stainless Steel Appliances, Peninsula, Lighting - Pendant, Lighting - Overhead, Crown Molding, Decorative Molding, Tray Ceiling(s)
Interior
Interior Features Beamed Ceilings, Coffered Ceiling(s), Closet/Cabinets - Custom Built, Lighting - Overhead, Beadboard, Crown Molding, Decorative Molding, Recessed Lighting, Bathroom - Full, Closet, Open Floorplan, Cathedral Ceiling(s), Tray Ceiling(s), Bathroom - With Shower Stall, Library, Home Office, Game Room, Foyer, Bathroom, Wired for Sound, High Speed Internet
Heating Radiant, Oil, Hydro Air
Cooling Central Air, Dual
Flooring Tile, Carpet, Hardwood, Flooring - Hardwood, Flooring - Stone/Ceramic Tile
Fireplaces Number 1
Fireplaces Type Family Room
Appliance Water Heater, Oven, Dishwasher, Disposal, Microwave, Range, Refrigerator, Washer, Dryer, Plumbed For Ice Maker
Laundry Flooring - Stone/Ceramic Tile, Second Floor, Electric Dryer Hookup, Washer Hookup
Exterior
Exterior Feature Deck - Vinyl, Patio, Balcony, Pool - Inground Heated, Rain Gutters, Storage, Professional Landscaping, Sprinkler System, Fenced Yard, Garden
Garage Spaces 3.0
Fence Fenced
Pool Pool - Inground Heated
Community Features Park, Walk/Jog Trails, Stable(s), Bike Path, Conservation Area, Public School
Utilities Available for Electric Range, for Electric Dryer, Washer Hookup, Icemaker Connection, Generator Connection
Roof Type Shingle
Total Parking Spaces 10
Garage Yes
Private Pool true
Building
Lot Description Wooded, Gentle Sloping, Level
Foundation Concrete Perimeter
Sewer Public Sewer
Water Public, Private
Schools
Elementary Schools Clough
Middle Schools Miscoe
High Schools Nipmuc
Others
Senior Community false
Acceptable Financing Contract
Listing Terms Contract
GET MORE INFORMATION

Advisor | License ID: 9523210





