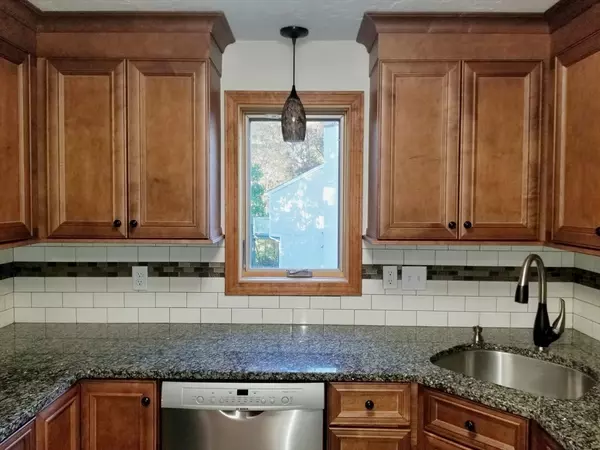
10 Coventry Rd #10 Grafton, MA 01519
3 Beds
2 Baths
1,295 SqFt
UPDATED:
11/29/2024 08:30 AM
Key Details
Property Type Condo
Sub Type Condominium
Listing Status Pending
Purchase Type For Sale
Square Footage 1,295 sqft
Price per Sqft $299
MLS Listing ID 73304404
Bedrooms 3
Full Baths 2
HOA Fees $514/mo
Year Built 1983
Annual Tax Amount $4,339
Tax Year 2024
Property Description
Location
State MA
County Worcester
Zoning RMF
Direction Church St to Coventry Rd
Rooms
Family Room Flooring - Laminate, Slider
Basement Y
Primary Bedroom Level First
Dining Room Flooring - Wood
Kitchen Cabinets - Upgraded, Stainless Steel Appliances, Lighting - Pendant
Interior
Heating Forced Air
Cooling Central Air
Flooring Wood, Tile, Vinyl, Carpet, Laminate
Fireplaces Number 1
Fireplaces Type Living Room
Appliance Range, Dishwasher, Disposal, Microwave, Refrigerator, Washer, Dryer
Laundry In Basement
Exterior
Exterior Feature Balcony, Rain Gutters
Garage Spaces 1.0
Roof Type Shingle
Total Parking Spaces 2
Garage Yes
Building
Story 1
Sewer Public Sewer
Water Public
Others
Pets Allowed Yes w/ Restrictions
Senior Community false
GET MORE INFORMATION

Advisor | License ID: 9523210





