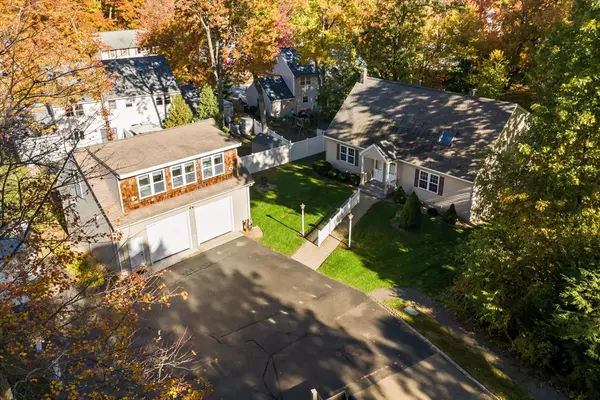
179-181 Pilgrim Rd Haverhill, MA 01832
5 Beds
4.5 Baths
3,292 SqFt
UPDATED:
11/02/2024 07:30 AM
Key Details
Property Type Multi-Family
Sub Type 2 Family - 2 Units Side by Side
Listing Status Pending
Purchase Type For Sale
Square Footage 3,292 sqft
Price per Sqft $242
MLS Listing ID 73305198
Bedrooms 5
Full Baths 4
Half Baths 1
Year Built 1992
Annual Tax Amount $6,618
Tax Year 2024
Lot Size 0.330 Acres
Acres 0.33
Property Description
Location
State MA
County Essex
Area Zip 01832
Direction Broadway to Pilgrim Rd
Rooms
Basement Full, Interior Entry, Bulkhead, Concrete, Unfinished
Interior
Interior Features Ceiling Fan(s), Stone/Granite/Solid Counters, High Speed Internet, Upgraded Cabinets, Upgraded Countertops, Bathroom with Shower Stall, Bathroom With Tub & Shower, Remodeled, Internet Available - Unknown, Pantry, Living Room, Kitchen, Laundry Room, Sunroom
Heating Baseboard, Natural Gas, Forced Air
Cooling Wall Unit(s), None, Central Air
Flooring Tile, Carpet, Laminate, Hardwood, Stone/Ceramic Tile
Appliance Range, Dishwasher, Microwave, Refrigerator
Laundry Washer & Dryer Hookup, Gas Dryer Hookup, Electric Dryer Hookup, Washer Hookup
Exterior
Exterior Feature Balcony/Deck, Other
Garage Spaces 2.0
Community Features Public Transportation, Shopping, Tennis Court(s), Park, Walk/Jog Trails, Stable(s), Golf, Medical Facility, Bike Path, Conservation Area, Highway Access, House of Worship, Private School, Public School, T-Station, University
Utilities Available for Gas Range, for Gas Dryer, for Electric Dryer, Washer Hookup
Roof Type Shingle
Total Parking Spaces 6
Garage Yes
Building
Lot Description Level
Story 4
Foundation Concrete Perimeter
Sewer Public Sewer
Water Public
Schools
Elementary Schools Tilton Elem
Middle Schools Consentino Midd
High Schools Hhs
Others
Senior Community false
Acceptable Financing Contract
Listing Terms Contract
GET MORE INFORMATION

Advisor | License ID: 9523210





