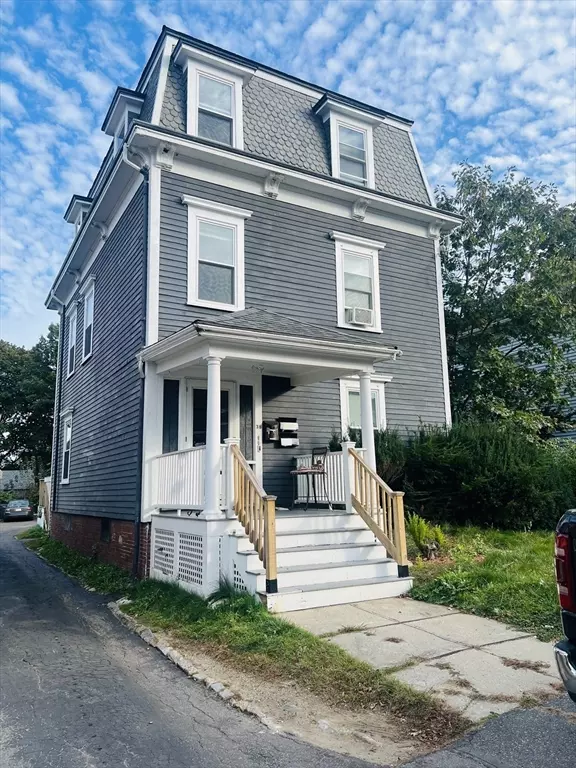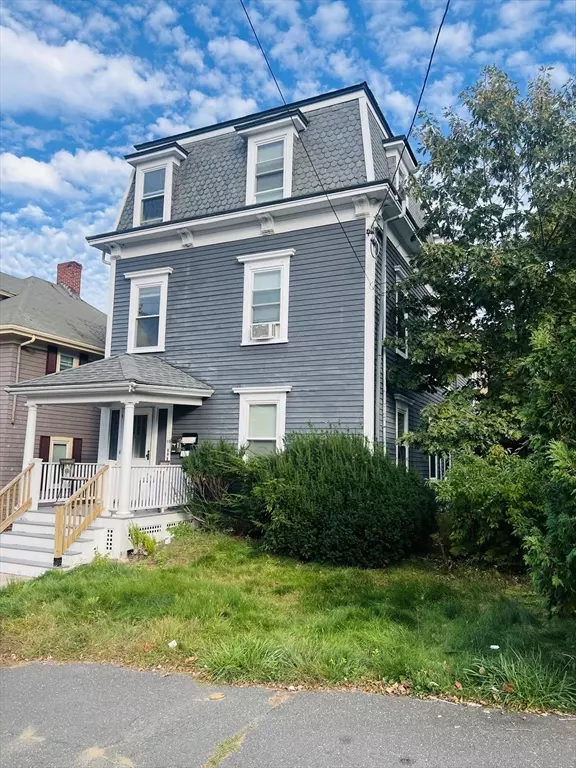
34-38 South Chestnut Street Haverhill, MA 01835
10 Beds
4.5 Baths
4,600 SqFt
UPDATED:
11/02/2024 07:06 AM
Key Details
Property Type Multi-Family
Sub Type 4 Family
Listing Status Active
Purchase Type For Sale
Square Footage 4,600 sqft
Price per Sqft $255
MLS Listing ID 73307168
Bedrooms 10
Full Baths 4
Half Baths 1
Year Built 1900
Annual Tax Amount $8,332
Tax Year 2024
Lot Size 0.300 Acres
Acres 0.3
Property Description
Location
State MA
County Essex
Zoning F7
Direction South Main St to South Central on to South Chestnut. GPS
Rooms
Basement Full, Unfinished
Interior
Heating Steam, Natural Gas, Electric
Cooling Heat Pump
Flooring Wood, Tile, Vinyl, Hardwood
Fireplaces Number 1
Appliance Range, Microwave, Refrigerator, Range Hood
Laundry Washer & Dryer Hookup, Electric Dryer Hookup, Washer Hookup
Exterior
Garage Spaces 4.0
Fence Fenced/Enclosed
Community Features Public Transportation, Shopping, Pool, Tennis Court(s), Park, Walk/Jog Trails, Stable(s), Golf, Medical Facility, Laundromat, Bike Path, Conservation Area, Highway Access, House of Worship, Private School, Public School, T-Station, University, Sidewalks
Utilities Available for Gas Range, for Electric Range, for Electric Dryer, Washer Hookup
Roof Type Shingle,Slate,Rubber
Total Parking Spaces 10
Garage Yes
Building
Lot Description Level
Story 11
Foundation Stone
Sewer Public Sewer
Water Public
Others
Senior Community false
GET MORE INFORMATION

Advisor | License ID: 9523210





