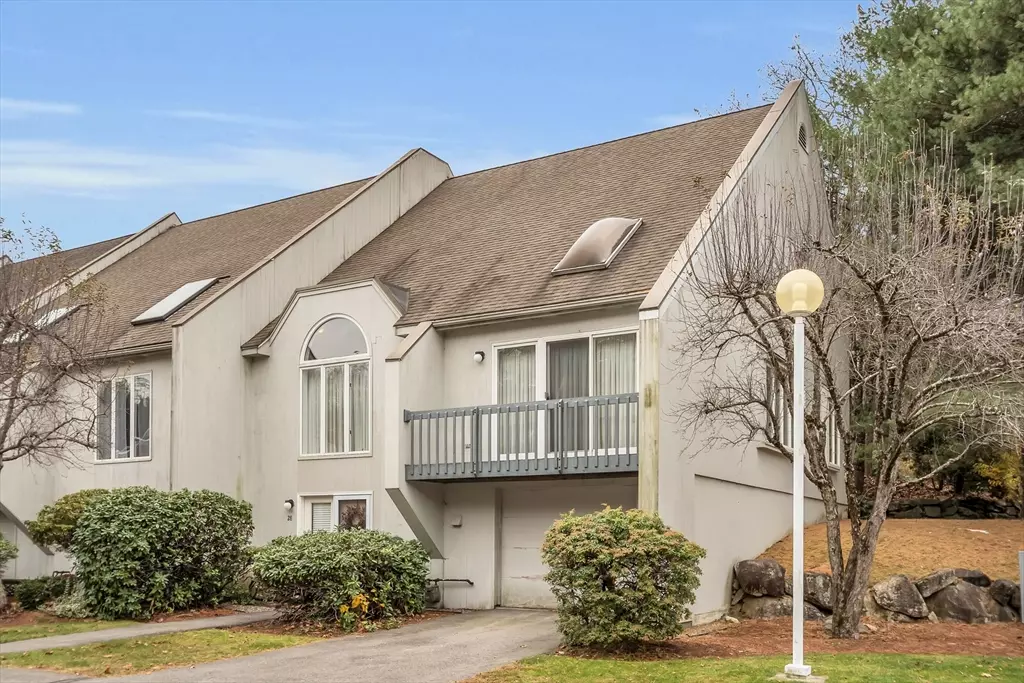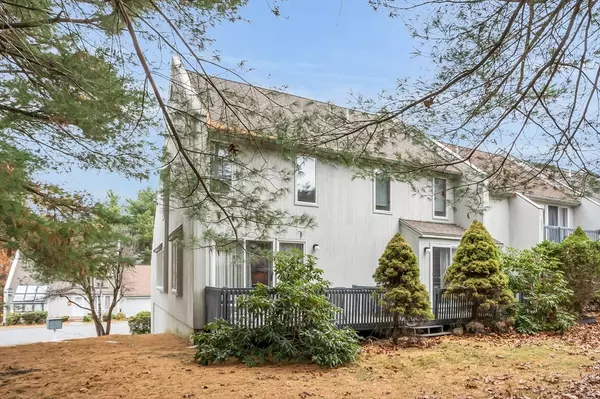GET MORE INFORMATION
$ 510,000
$ 510,000
28 Woodland Park Dr #28 Haverhill, MA 01830
2 Beds
2.5 Baths
2,636 SqFt
UPDATED:
Key Details
Sold Price $510,000
Property Type Condo
Sub Type Condominium
Listing Status Sold
Purchase Type For Sale
Square Footage 2,636 sqft
Price per Sqft $193
MLS Listing ID 73309624
Sold Date 02/19/25
Bedrooms 2
Full Baths 2
Half Baths 1
HOA Fees $463/mo
Year Built 1986
Annual Tax Amount $4,707
Tax Year 2024
Property Sub-Type Condominium
Property Description
Location
State MA
County Essex
Zoning res
Direction Gile St first right when in complex
Rooms
Family Room Flooring - Wall to Wall Carpet, Deck - Exterior
Basement Y
Primary Bedroom Level Second
Kitchen Flooring - Stone/Ceramic Tile, Dining Area, Countertops - Stone/Granite/Solid, Deck - Exterior
Interior
Interior Features Bonus Room, Central Vacuum
Heating Natural Gas
Cooling Central Air
Appliance Range, Dishwasher, Disposal, Microwave, Refrigerator, Washer, Dryer
Laundry First Floor, In Unit
Exterior
Exterior Feature Deck
Garage Spaces 2.0
Community Features Public Transportation, Shopping, Tennis Court(s), Park, Walk/Jog Trails, Stable(s), Golf, Medical Facility, Bike Path, Conservation Area, Highway Access, House of Worship, Marina, Private School, Public School, T-Station
Utilities Available for Gas Range
Roof Type Shingle
Total Parking Spaces 1
Garage Yes
Building
Story 3
Sewer Public Sewer
Water Public
Others
Pets Allowed Yes w/ Restrictions
Senior Community false
Bought with Mariely Nicasio • Cameron Real Estate Group
GET MORE INFORMATION
Advisor | License ID: 9523210





