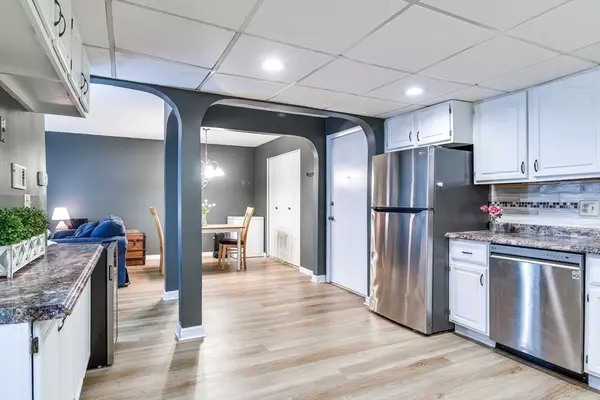
7 Shadowbrook Lane #10 Milford, MA 01757
2 Beds
1.5 Baths
1,039 SqFt
OPEN HOUSE
Sun Nov 24, 1:00pm - 2:30pm
UPDATED:
11/17/2024 07:55 PM
Key Details
Property Type Condo
Sub Type Condominium
Listing Status Active
Purchase Type For Sale
Square Footage 1,039 sqft
Price per Sqft $288
MLS Listing ID 73312450
Bedrooms 2
Full Baths 1
Half Baths 1
HOA Fees $521
Year Built 1970
Annual Tax Amount $2,631
Tax Year 2024
Property Description
Location
State MA
County Worcester
Zoning RB
Direction Use GPS
Rooms
Basement N
Primary Bedroom Level First
Dining Room Flooring - Vinyl, Lighting - Pendant, Closet - Double
Kitchen Flooring - Vinyl, Open Floorplan, Recessed Lighting, Stainless Steel Appliances
Interior
Interior Features Walk-In Closet(s), Foyer
Heating Central
Cooling Central Air
Flooring Vinyl, Carpet
Appliance Range, Dishwasher, Disposal, Microwave
Laundry Common Area, In Building
Exterior
Utilities Available for Electric Range
Waterfront false
Total Parking Spaces 2
Garage No
Building
Story 1
Sewer Public Sewer
Water Public
Others
Senior Community false
GET MORE INFORMATION

Advisor | License ID: 9523210





