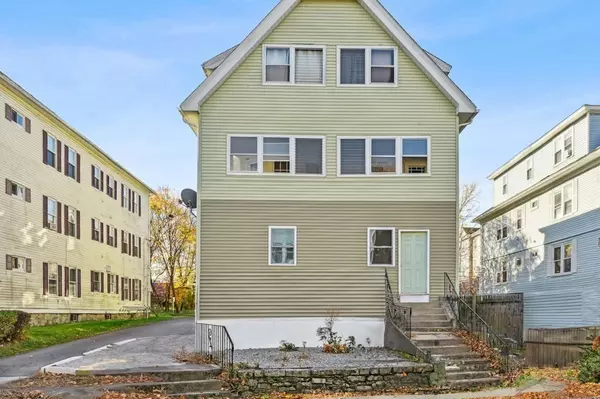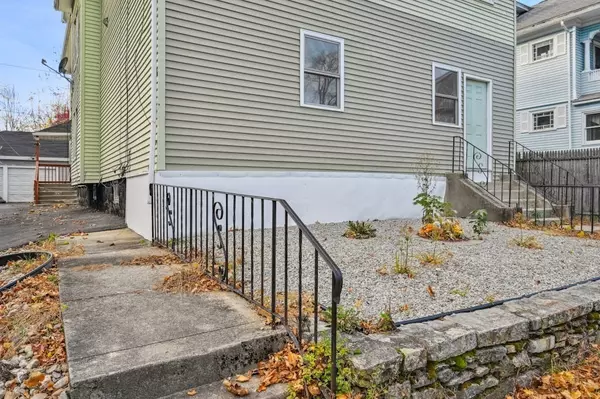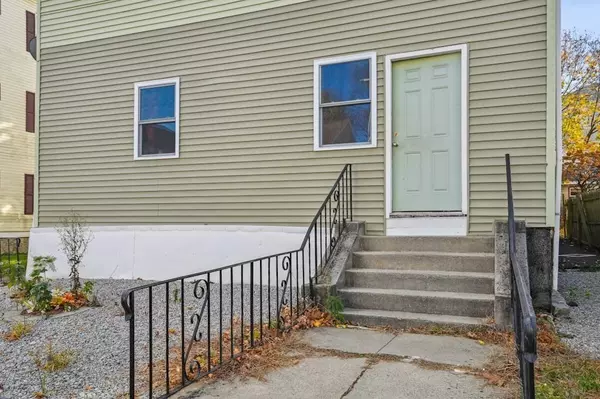
33 Woodford Street Worcester, MA 01604
9 Beds
3 Baths
5,604 SqFt
UPDATED:
11/30/2024 08:05 AM
Key Details
Property Type Multi-Family
Sub Type 3 Family - 3 Units Up/Down
Listing Status Active
Purchase Type For Sale
Square Footage 5,604 sqft
Price per Sqft $133
MLS Listing ID 73313011
Bedrooms 9
Full Baths 3
Year Built 1920
Annual Tax Amount $8,641
Tax Year 2024
Lot Size 6,098 Sqft
Acres 0.14
Property Description
Location
State MA
County Worcester
Zoning RG-5
Direction Providence Street to Holcombe Street to Woodford Street
Rooms
Basement Full, Interior Entry, Concrete, Unfinished
Interior
Interior Features Living Room, Dining Room, Kitchen, Laundry Room
Heating Natural Gas
Cooling None
Flooring Varies
Appliance Range, Refrigerator
Exterior
Exterior Feature Rain Gutters
Garage Spaces 2.0
Community Features Public Transportation, Shopping, Pool, Park, Medical Facility, Laundromat, Highway Access, Public School, Sidewalks
Roof Type Shingle
Total Parking Spaces 4
Garage Yes
Building
Story 6
Foundation Stone
Sewer Public Sewer
Water Public
Schools
Elementary Schools Vernon Hill
Middle Schools East Middle
High Schools North High
Others
Senior Community false
Acceptable Financing Contract
Listing Terms Contract
GET MORE INFORMATION

Advisor | License ID: 9523210





