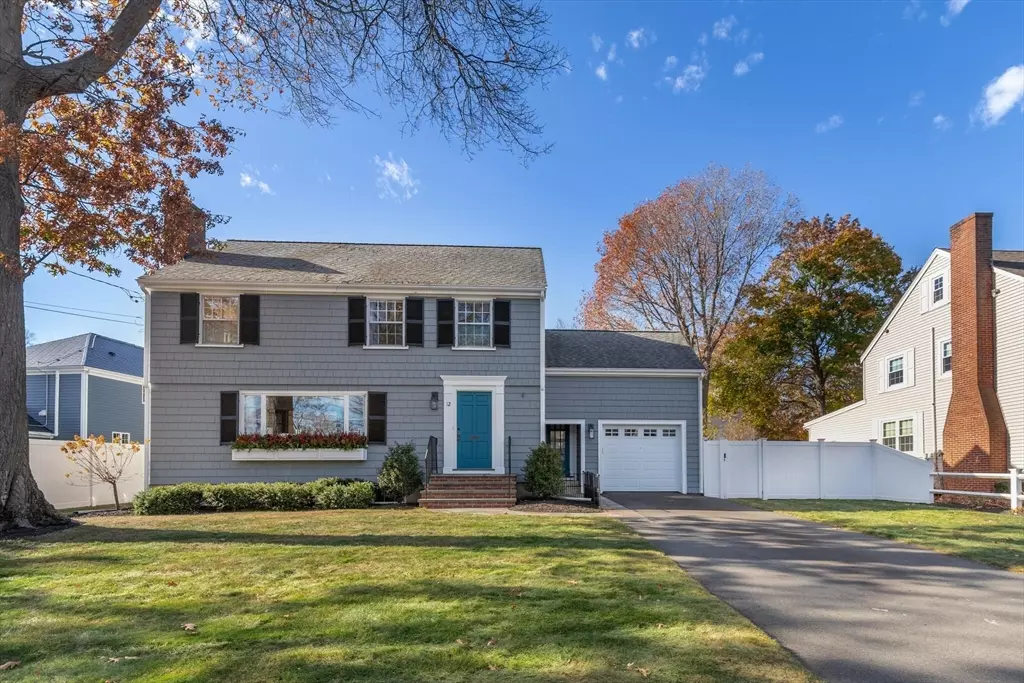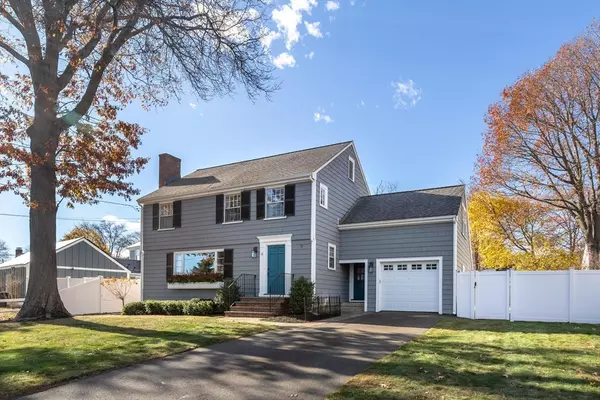
12 Sharon Rd Melrose, MA 02176
4 Beds
2.5 Baths
2,361 SqFt
UPDATED:
11/23/2024 08:05 AM
Key Details
Property Type Single Family Home
Sub Type Single Family Residence
Listing Status Active
Purchase Type For Sale
Square Footage 2,361 sqft
Price per Sqft $434
Subdivision Upham Park
MLS Listing ID 73313871
Style Colonial
Bedrooms 4
Full Baths 2
Half Baths 1
HOA Y/N false
Year Built 1953
Annual Tax Amount $9,356
Tax Year 2024
Lot Size 9,147 Sqft
Acres 0.21
Property Description
Location
State MA
County Middlesex
Zoning SRB
Direction Upham Street to Woodcrest to Bancroft to Sharon or Upham Street to Woodside, to Bancroft to Sharon
Rooms
Family Room Skylight, Cathedral Ceiling(s), Ceiling Fan(s), Closet, Closet/Cabinets - Custom Built, Flooring - Hardwood, Deck - Exterior, Exterior Access, Recessed Lighting, Slider, Lighting - Overhead
Basement Full, Partially Finished, Interior Entry, Bulkhead, Concrete
Primary Bedroom Level Second
Dining Room Closet/Cabinets - Custom Built, Flooring - Hardwood, French Doors, Lighting - Overhead
Kitchen Bathroom - Half, Flooring - Vinyl, Dining Area, Deck - Exterior, Exterior Access, Recessed Lighting, Stainless Steel Appliances, Lighting - Overhead
Interior
Interior Features Lighting - Overhead, Beadboard, Play Room, Internet Available - DSL
Heating Baseboard, Hot Water, Oil, Ductless, Fireplace(s)
Cooling Ductless, Whole House Fan
Flooring Tile, Vinyl, Hardwood, Flooring - Vinyl
Fireplaces Number 3
Fireplaces Type Family Room, Living Room
Appliance Water Heater, Washer, Dryer, ENERGY STAR Qualified Refrigerator, ENERGY STAR Qualified Dishwasher, Range Hood, Range
Laundry Electric Dryer Hookup, Washer Hookup, Sink, In Basement
Exterior
Exterior Feature Deck - Wood, Patio, Pool - Inground Heated, Rain Gutters, Storage, Sprinkler System, Screens, Fenced Yard
Garage Spaces 1.0
Fence Fenced/Enclosed, Fenced
Pool Pool - Inground Heated
Community Features Public Transportation, Shopping, Golf
Utilities Available for Electric Range, for Electric Dryer, Washer Hookup
Waterfront false
Roof Type Shingle
Total Parking Spaces 2
Garage Yes
Private Pool true
Building
Lot Description Level
Foundation Concrete Perimeter
Sewer Public Sewer
Water Public
Schools
Middle Schools Veterans Mem.
High Schools Melrose High
Others
Senior Community false
GET MORE INFORMATION

Advisor | License ID: 9523210





