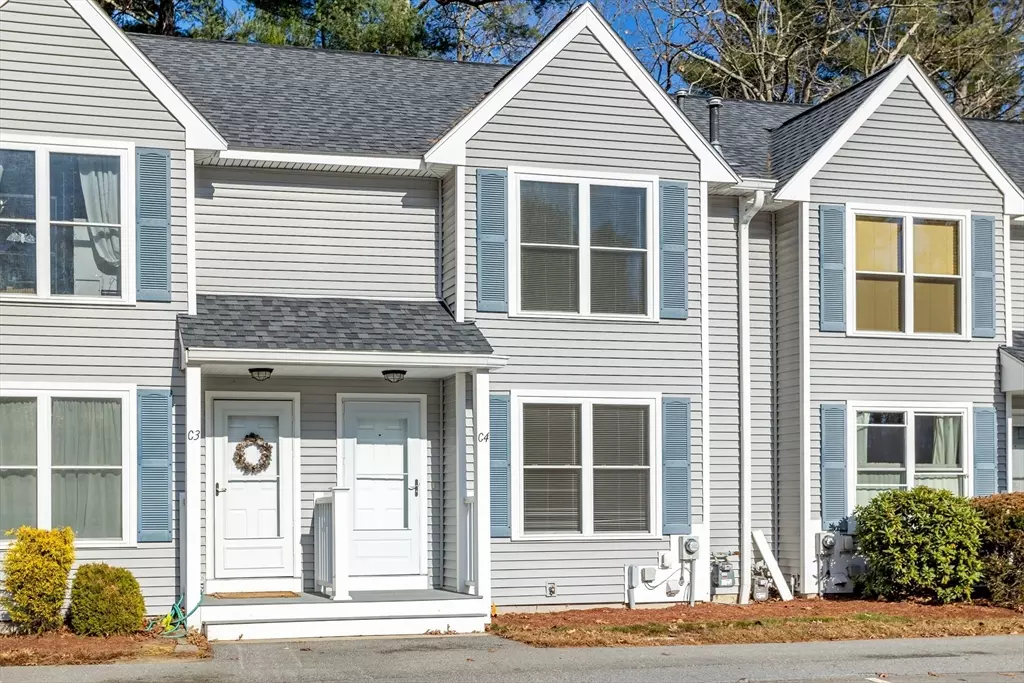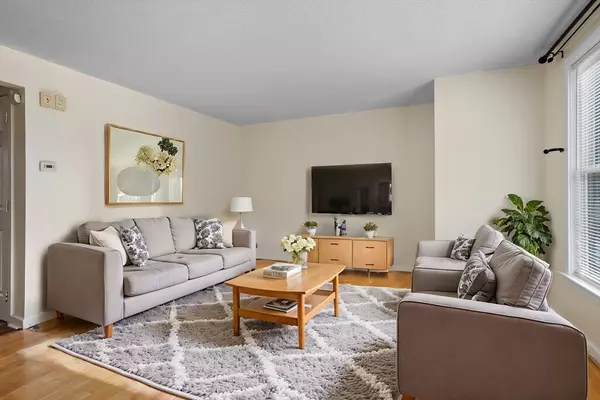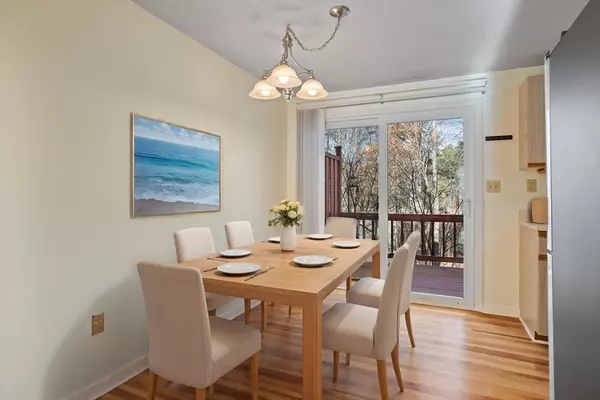
10 Groton Road #C4 Westford, MA 01886
2 Beds
1.5 Baths
1,209 SqFt
UPDATED:
11/27/2024 05:05 PM
Key Details
Property Type Condo
Sub Type Condominium
Listing Status Active
Purchase Type For Sale
Square Footage 1,209 sqft
Price per Sqft $330
MLS Listing ID 73313984
Bedrooms 2
Full Baths 1
Half Baths 1
HOA Fees $553/mo
Year Built 1992
Annual Tax Amount $4,456
Tax Year 2024
Property Description
Location
State MA
County Middlesex
Zoning res
Direction Groton Road (Rte 40) near Groton town line
Rooms
Family Room Flooring - Wall to Wall Carpet, Exterior Access
Basement Y
Primary Bedroom Level Second
Dining Room Flooring - Vinyl, Deck - Exterior, Slider
Kitchen Flooring - Vinyl, Pantry, Stainless Steel Appliances, Gas Stove, Lighting - Overhead
Interior
Interior Features High Speed Internet
Heating Forced Air, Natural Gas
Cooling None
Flooring Tile, Vinyl, Carpet, Hardwood
Appliance Range, Dishwasher, Microwave, Refrigerator, Washer, Dryer
Laundry Washer Hookup, In Basement, In Unit
Exterior
Exterior Feature Porch, Deck - Wood
Community Features Walk/Jog Trails, Stable(s), Conservation Area, House of Worship, Public School
Utilities Available for Gas Range, Washer Hookup
Roof Type Shingle
Total Parking Spaces 2
Garage No
Building
Story 2
Sewer Private Sewer
Water Well, Private
Schools
Elementary Schools Miller/Day
Middle Schools Blanchard
High Schools Westfordacademy
Others
Pets Allowed Yes w/ Restrictions
Senior Community false
GET MORE INFORMATION

Advisor | License ID: 9523210





