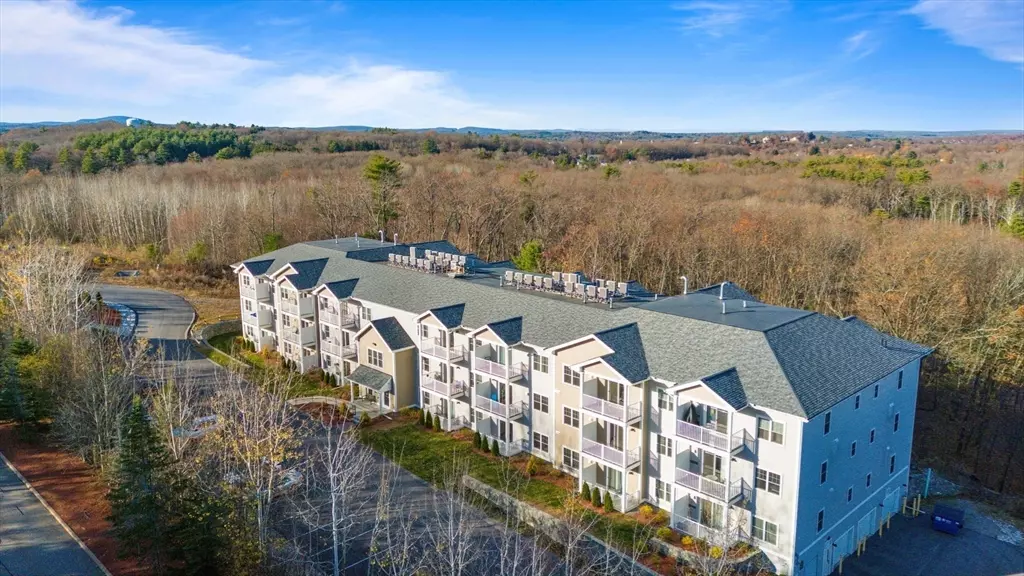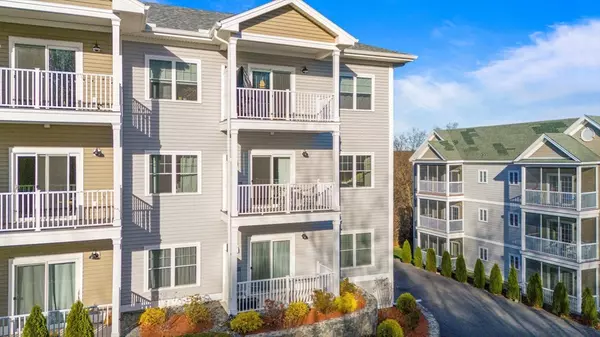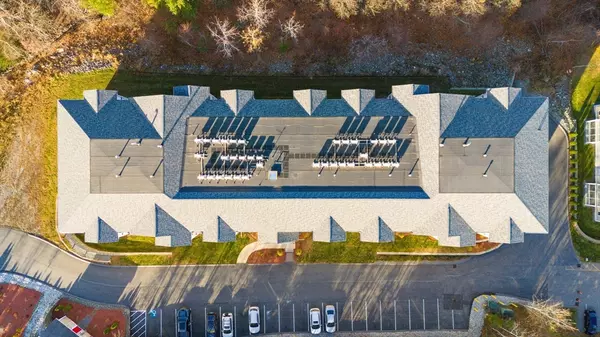
3213 Briarwood Village #3213 Clinton, MA 01510
2 Beds
2 Baths
1,063 SqFt
UPDATED:
11/24/2024 08:05 AM
Key Details
Property Type Condo
Sub Type Condominium
Listing Status Active
Purchase Type For Sale
Square Footage 1,063 sqft
Price per Sqft $423
MLS Listing ID 73314345
Bedrooms 2
Full Baths 2
HOA Fees $686/mo
Year Built 2022
Annual Tax Amount $5,475
Tax Year 2024
Property Description
Location
State MA
County Worcester
Zoning R2
Direction GPS 3213 Briarwood Village Clinton, MA. Park in unmarked spaces in front of building.
Rooms
Basement N
Primary Bedroom Level First
Kitchen Flooring - Vinyl, Dining Area, Pantry, Countertops - Stone/Granite/Solid, Countertops - Upgraded, Cabinets - Upgraded, Open Floorplan, Recessed Lighting, Stainless Steel Appliances, Peninsula
Interior
Interior Features Internet Available - Broadband, Elevator
Heating Forced Air, Heat Pump
Cooling Central Air
Flooring Tile, Vinyl
Appliance Range, Dishwasher, Disposal, Microwave, Refrigerator, Washer, Dryer
Laundry Laundry Closet, Main Level, First Floor, In Unit
Exterior
Exterior Feature Balcony, Screens, Professional Landscaping, Sprinkler System
Garage Spaces 1.0
Community Features Walk/Jog Trails, Highway Access
Roof Type Shingle
Total Parking Spaces 1
Garage Yes
Building
Story 1
Sewer Public Sewer
Water Public
Others
Pets Allowed Yes w/ Restrictions
Senior Community false
GET MORE INFORMATION

Advisor | License ID: 9523210





