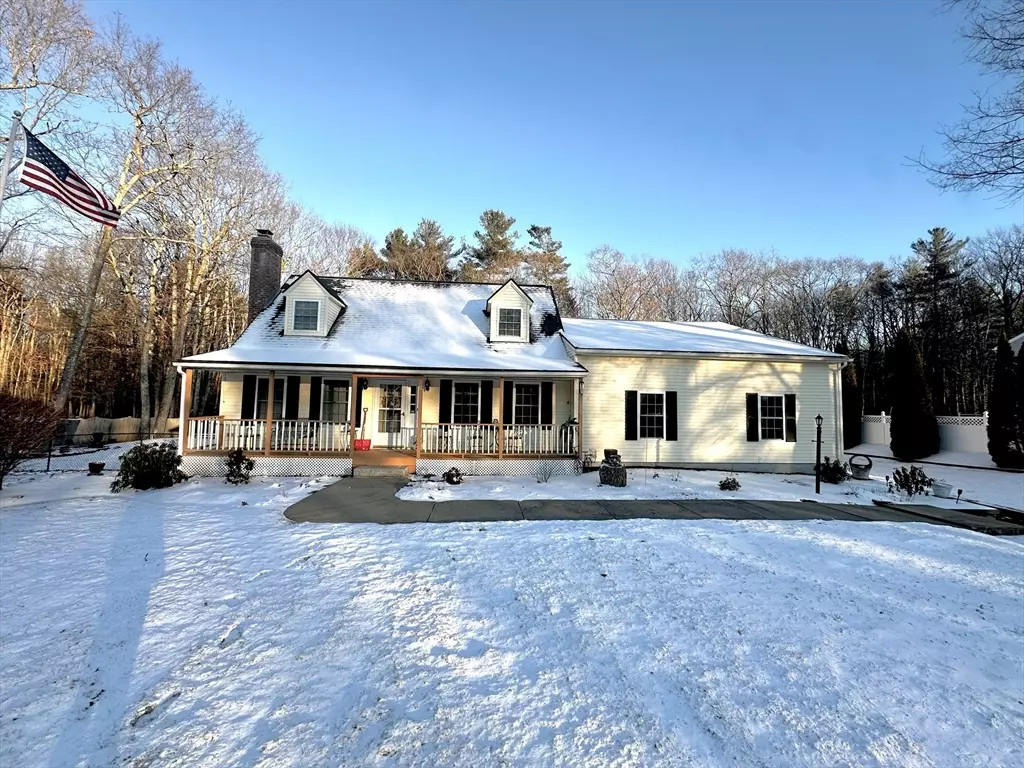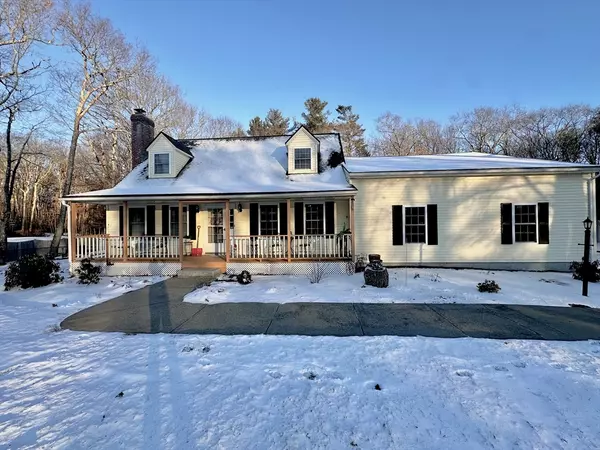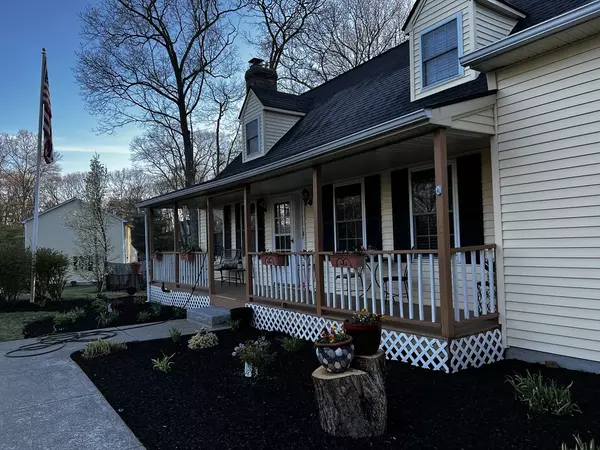11 Red Oak Street Paxton, MA 01612
3 Beds
2 Baths
1,447 SqFt
UPDATED:
01/05/2025 04:28 PM
Key Details
Property Type Single Family Home
Sub Type Single Family Residence
Listing Status Active
Purchase Type For Sale
Square Footage 1,447 sqft
Price per Sqft $449
MLS Listing ID 73322281
Style Cape
Bedrooms 3
Full Baths 2
HOA Y/N false
Year Built 1998
Annual Tax Amount $7,365
Tax Year 2024
Lot Size 1.030 Acres
Acres 1.03
Property Description
Location
State MA
County Worcester
Zoning R40
Direction Hemlock street to Marshall Street ti Red Oak street
Rooms
Basement Full, Finished, Garage Access
Primary Bedroom Level Second
Interior
Heating Oil
Cooling Central Air
Fireplaces Number 1
Exterior
Exterior Feature Deck, Pool - Inground, Sprinkler System, Fenced Yard
Garage Spaces 6.0
Fence Fenced
Pool In Ground
Total Parking Spaces 5
Garage Yes
Private Pool true
Building
Foundation Concrete Perimeter
Sewer Private Sewer
Water Public
Architectural Style Cape
Others
Senior Community false
GET MORE INFORMATION
Advisor | License ID: 9523210





