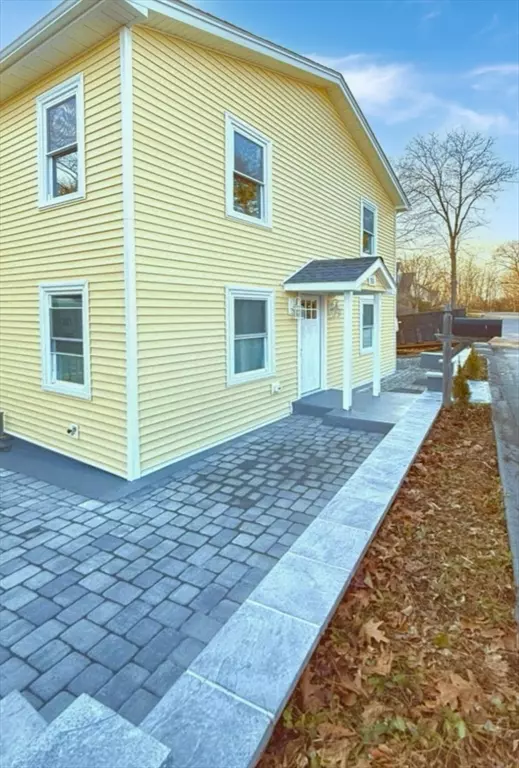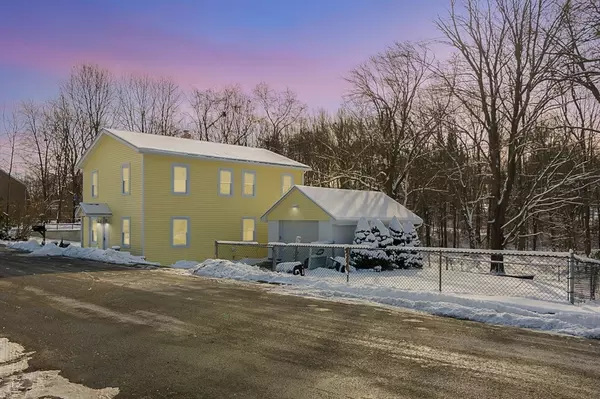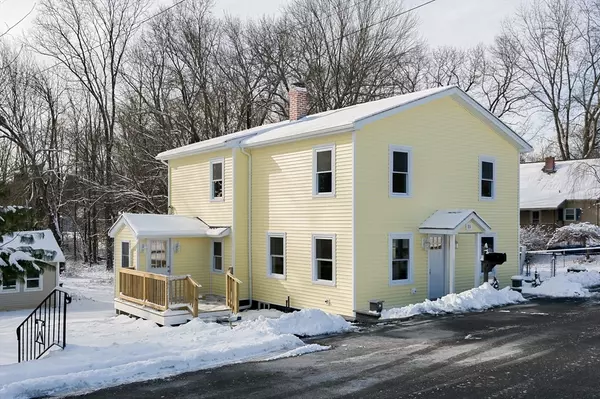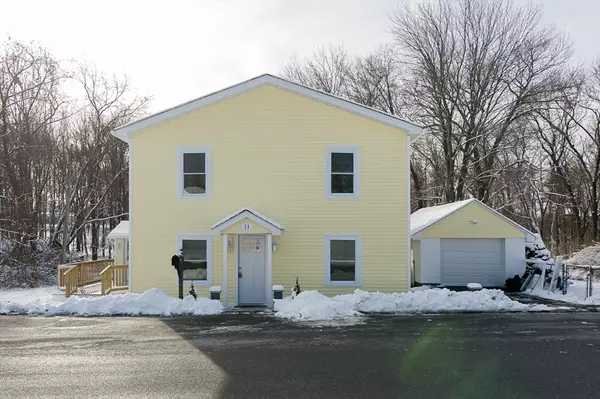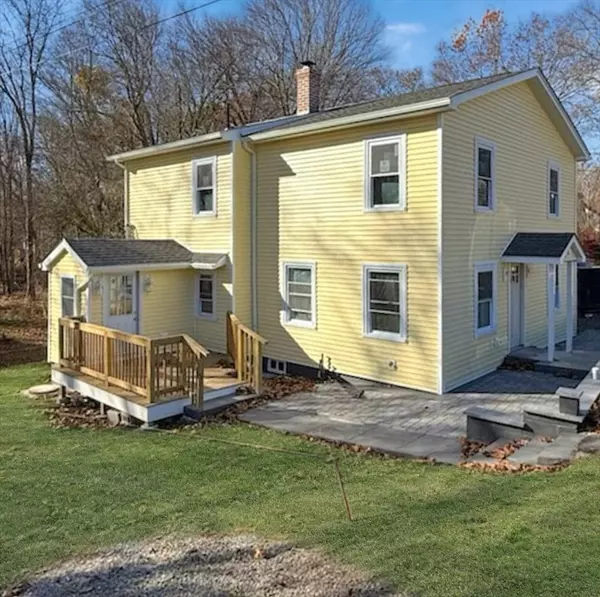11 Williams St Auburn, MA 01501
4 Beds
2 Baths
1,997 SqFt
OPEN HOUSE
Sun Feb 23, 1:00pm - 2:30pm
UPDATED:
02/20/2025 02:45 PM
Key Details
Property Type Single Family Home
Sub Type Single Family Residence
Listing Status Active
Purchase Type For Sale
Square Footage 1,997 sqft
Price per Sqft $272
MLS Listing ID 73328619
Style Colonial
Bedrooms 4
Full Baths 2
HOA Y/N false
Year Built 1935
Annual Tax Amount $5,064
Tax Year 2025
Lot Size 4,791 Sqft
Acres 0.11
Property Sub-Type Single Family Residence
Property Description
Location
State MA
County Worcester
Direction Oxford st North to Williams St
Rooms
Family Room Flooring - Vinyl, Exterior Access, Remodeled
Basement Full
Primary Bedroom Level Second
Dining Room Flooring - Laminate, Remodeled
Kitchen Bathroom - Full, Flooring - Vinyl, Countertops - Stone/Granite/Solid, Countertops - Upgraded, Exterior Access, Remodeled
Interior
Interior Features Mud Room
Heating Baseboard, Oil
Cooling None
Flooring Tile, Laminate, Flooring - Vinyl
Appliance Water Heater, Range, Dishwasher, Disposal, Microwave, Refrigerator, Washer
Exterior
Exterior Feature Deck
Garage Spaces 1.0
Fence Fenced/Enclosed
Community Features Public Transportation, Shopping, Tennis Court(s), Park, Walk/Jog Trails, Stable(s), Golf, Medical Facility, Laundromat, Bike Path, Conservation Area, Highway Access, House of Worship, Private School, Public School, University
Roof Type Shingle
Total Parking Spaces 2
Garage Yes
Building
Lot Description Cleared, Level
Foundation Block, Stone
Sewer Public Sewer
Water Private
Architectural Style Colonial
Others
Senior Community false
Virtual Tour https://visithome.ai/AyhfJPG8KttFzvvTZkYVvi?t=1737564552
GET MORE INFORMATION
Advisor | License ID: 9523210

