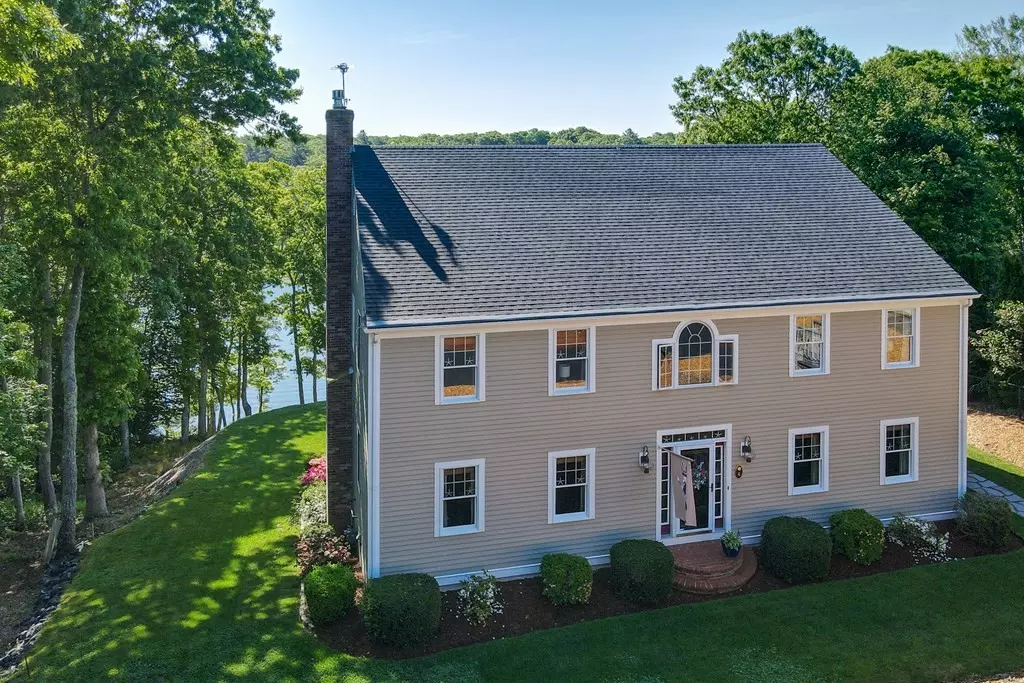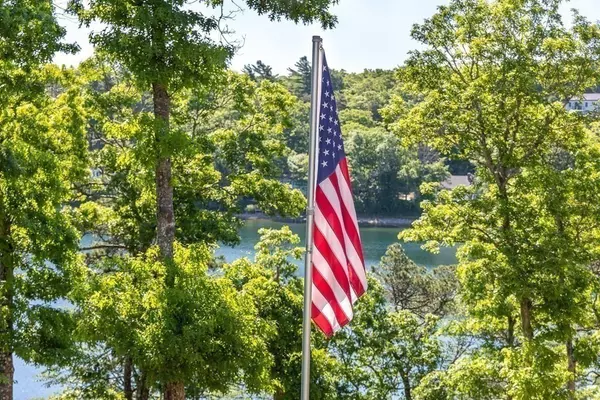4 Sheldon Lane Sandwich, MA 02644
5 Beds
3.5 Baths
4,773 SqFt
UPDATED:
02/09/2025 08:06 AM
Key Details
Property Type Single Family Home
Sub Type Single Family Residence
Listing Status Active
Purchase Type For Sale
Square Footage 4,773 sqft
Price per Sqft $245
MLS Listing ID 73332746
Style Colonial
Bedrooms 5
Full Baths 3
Half Baths 1
HOA Y/N false
Year Built 1997
Annual Tax Amount $11,224
Tax Year 2025
Lot Size 0.740 Acres
Acres 0.74
Property Description
Location
State MA
County Barnstable
Area Forestdale
Zoning R2
Direction Route 130 to Jeanne's Way left on Sheldon Lane.
Rooms
Basement Finished, Walk-Out Access
Primary Bedroom Level Second
Interior
Interior Features Game Room
Heating Natural Gas
Cooling Central Air
Fireplaces Number 1
Laundry First Floor
Exterior
Waterfront Description Waterfront,Beach Front,Pond
Total Parking Spaces 4
Garage No
Building
Lot Description Flood Plain, Steep Slope
Foundation Concrete Perimeter
Sewer Private Sewer
Water Public
Architectural Style Colonial
Others
Senior Community false
Virtual Tour https://player.vimeo.com/video/560532872?badge=0
GET MORE INFORMATION
Advisor | License ID: 9523210





