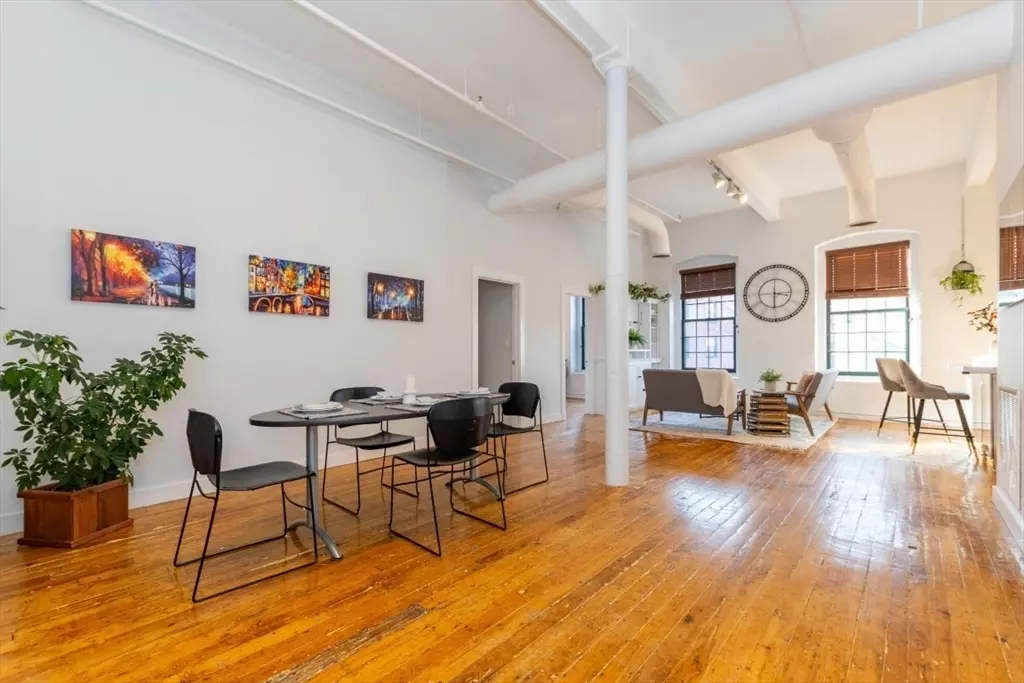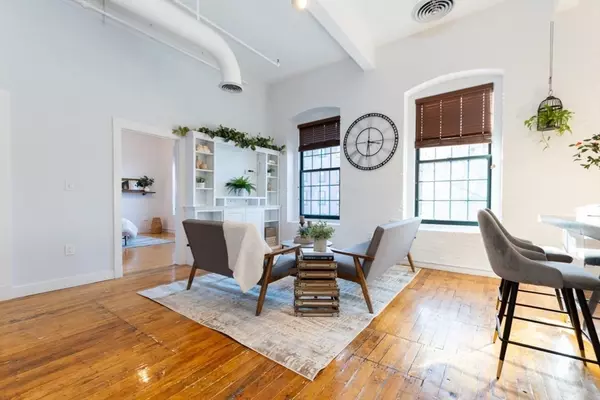150 Moody St #23 Waltham, MA 02453
2 Beds
1 Bath
1,391 SqFt
UPDATED:
02/18/2025 08:30 AM
Key Details
Property Type Condo
Sub Type Condominium
Listing Status Pending
Purchase Type For Sale
Square Footage 1,391 sqft
Price per Sqft $524
MLS Listing ID 73331864
Bedrooms 2
Full Baths 1
HOA Fees $464/mo
Year Built 1870
Annual Tax Amount $6,696
Tax Year 2024
Property Sub-Type Condominium
Property Description
Location
State MA
County Middlesex
Zoning 1
Direction Main St to Moody St. Left turn at the bridge. Second driveway on the right, building #15
Rooms
Basement N
Primary Bedroom Level Second
Dining Room Flooring - Wood
Kitchen Coffered Ceiling(s), Flooring - Wood, Countertops - Stone/Granite/Solid, Kitchen Island, Open Floorplan
Interior
Heating Forced Air, Natural Gas, Individual
Cooling Central Air
Flooring Wood, Wood Laminate
Appliance Range, Dishwasher, Disposal, Refrigerator, Washer, Dryer
Laundry Main Level, Electric Dryer Hookup, Second Floor, In Unit
Exterior
Community Features Public Transportation, Shopping, Park, Walk/Jog Trails, Bike Path, Conservation Area, T-Station
Total Parking Spaces 1
Garage No
Building
Story 1
Sewer Public Sewer
Water Public
Others
Pets Allowed Yes
Senior Community false
GET MORE INFORMATION
Advisor | License ID: 9523210





