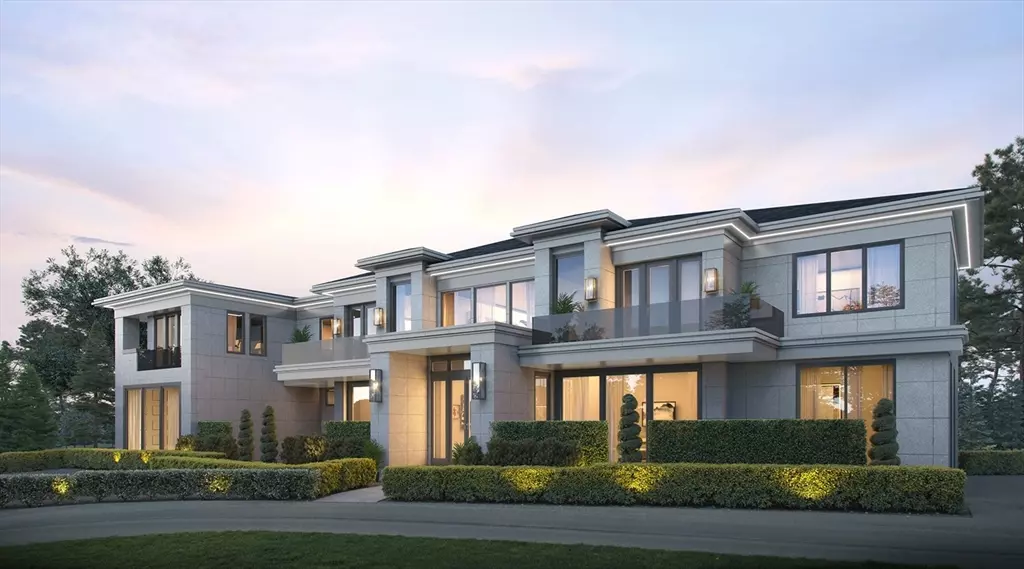Lot8A Cabot Stree Brookline, MA 02467
5 Beds
5.5 Baths
7,750 SqFt
UPDATED:
02/17/2025 05:36 PM
Key Details
Property Type Single Family Home
Sub Type Single Family Residence
Listing Status Active
Purchase Type For Sale
Square Footage 7,750 sqft
Price per Sqft $1,677
MLS Listing ID 73333072
Style Mid-Century Modern
Bedrooms 5
Full Baths 5
Half Baths 1
HOA Y/N false
Year Built 2025
Annual Tax Amount $9,999
Tax Year 9999
Lot Size 0.900 Acres
Acres 0.9
Property Sub-Type Single Family Residence
Property Description
Location
State MA
County Norfolk
Area Chestnut Hill
Zoning 999999
Direction https://maps.app.goo.gl/cjNZtiiCTWdq4Vj3A
Rooms
Family Room Flooring - Hardwood, Window(s) - Picture, French Doors, Cable Hookup, Exterior Access, Recessed Lighting, Crown Molding, Decorative Molding
Basement Unfinished
Primary Bedroom Level Second
Dining Room Flooring - Hardwood, Window(s) - Picture, Recessed Lighting, Lighting - Pendant, Crown Molding, Decorative Molding
Kitchen Closet/Cabinets - Custom Built, Flooring - Hardwood, Window(s) - Picture, Pantry, Countertops - Upgraded, Kitchen Island, Recessed Lighting, Crown Molding, Decorative Molding
Interior
Interior Features Entrance Foyer, Library, Mud Room
Heating Forced Air
Cooling Central Air
Fireplaces Number 2
Fireplaces Type Master Bedroom
Laundry Second Floor
Exterior
Garage Spaces 3.0
Total Parking Spaces 6
Garage Yes
Building
Lot Description Wooded
Foundation Concrete Perimeter
Sewer Public Sewer
Water Public
Architectural Style Mid-Century Modern
Others
Senior Community false
GET MORE INFORMATION
Advisor | License ID: 9523210

