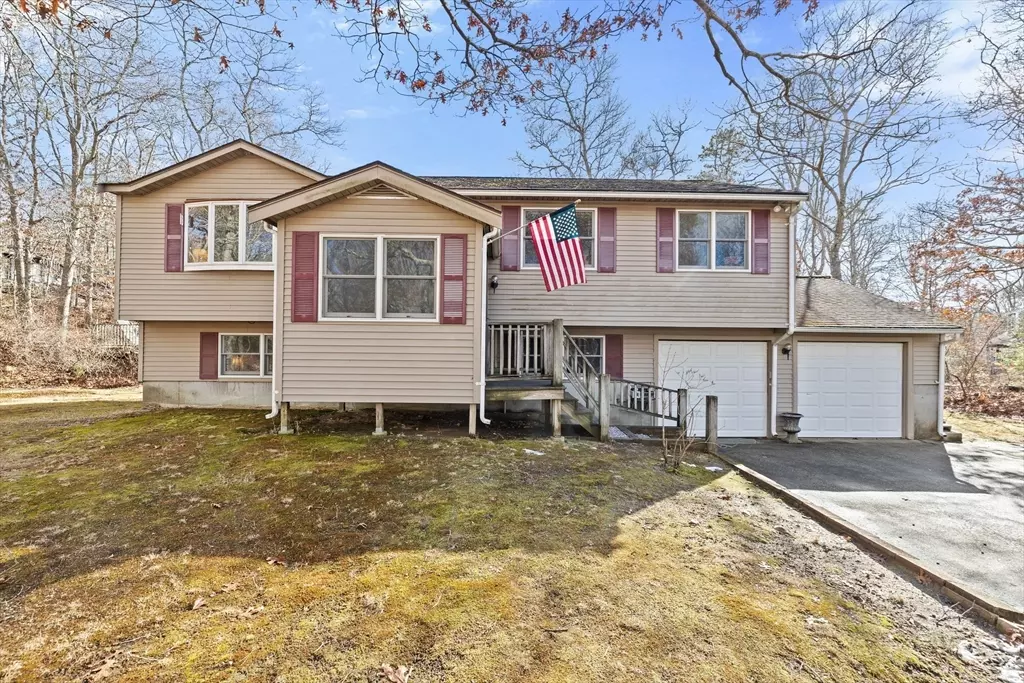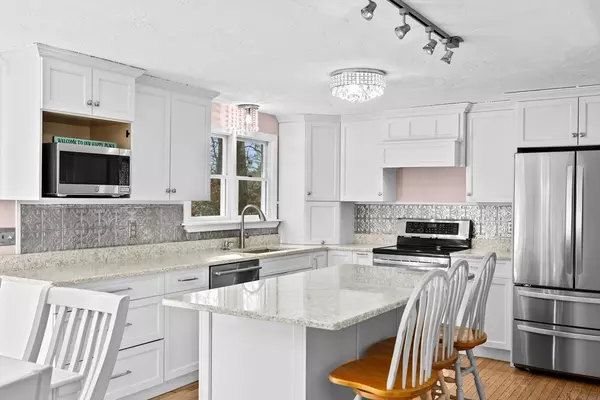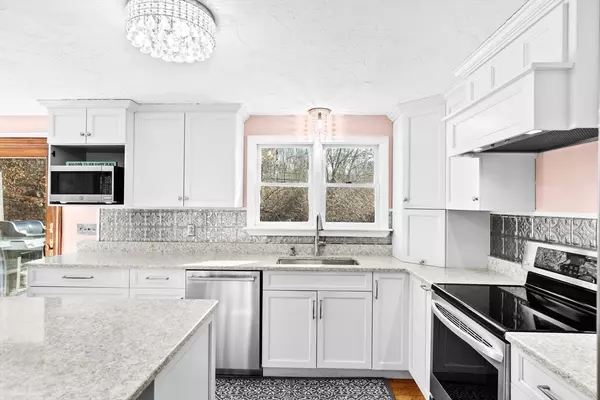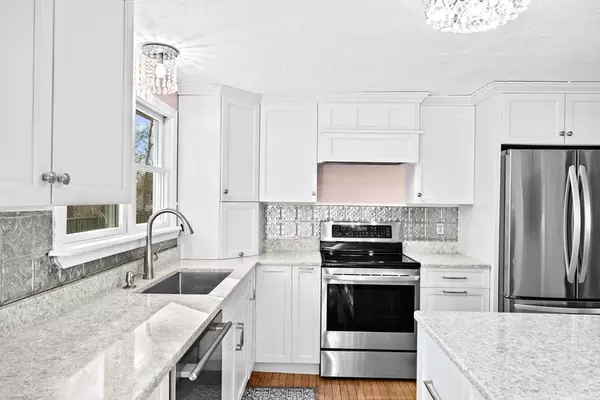4 Sanford St Bourne, MA 02532
5 Beds
2 Baths
1,912 SqFt
OPEN HOUSE
Sat Feb 08, 11:00am - 1:00pm
Sun Feb 09, 11:00am - 1:00pm
UPDATED:
02/07/2025 08:30 AM
Key Details
Property Type Single Family Home
Sub Type Single Family Residence
Listing Status Active
Purchase Type For Sale
Square Footage 1,912 sqft
Price per Sqft $287
MLS Listing ID 73333259
Style Raised Ranch
Bedrooms 5
Full Baths 2
HOA Y/N false
Year Built 1980
Annual Tax Amount $3,387
Tax Year 2024
Lot Size 0.610 Acres
Acres 0.61
Property Description
Location
State MA
County Barnstable
Zoning R40
Direction Use GPS
Rooms
Family Room Flooring - Vinyl, Exterior Access, Slider
Basement Full, Finished, Walk-Out Access, Garage Access
Primary Bedroom Level Main, First
Dining Room Flooring - Hardwood, Balcony / Deck, Exterior Access, Open Floorplan, Slider
Kitchen Flooring - Hardwood, Countertops - Upgraded, Kitchen Island, Cabinets - Upgraded, Open Floorplan, Remodeled, Lighting - Overhead
Interior
Interior Features Internet Available - Broadband
Heating Baseboard, Oil
Cooling Ductless
Flooring Vinyl, Carpet, Hardwood
Appliance Water Heater, Range, Dishwasher, Refrigerator, Washer, Dryer
Laundry Electric Dryer Hookup, Washer Hookup, In Basement
Exterior
Exterior Feature Porch, Deck - Wood, Pool - Above Ground, Rain Gutters
Garage Spaces 2.0
Pool Above Ground
Community Features Shopping, Park, Walk/Jog Trails, Golf, Highway Access, House of Worship, Marina
Utilities Available for Electric Range, for Electric Dryer, Washer Hookup
Waterfront Description Beach Front,Ocean,1 to 2 Mile To Beach,Beach Ownership(Public)
Roof Type Shingle
Total Parking Spaces 8
Garage Yes
Private Pool true
Building
Lot Description Wooded
Foundation Concrete Perimeter
Sewer Private Sewer
Water Public
Architectural Style Raised Ranch
Others
Senior Community false
Acceptable Financing Seller W/Participate
Listing Terms Seller W/Participate
GET MORE INFORMATION
Advisor | License ID: 9523210





