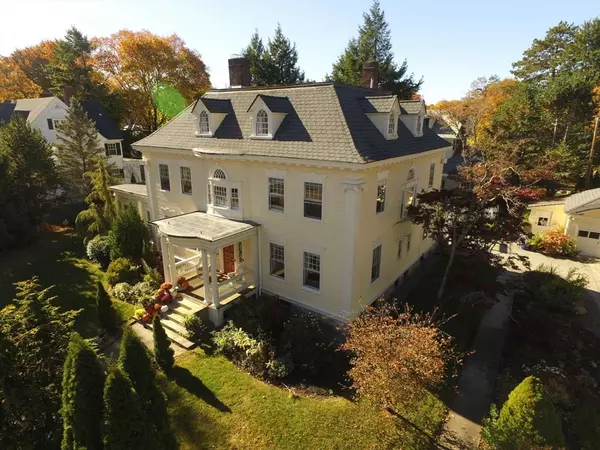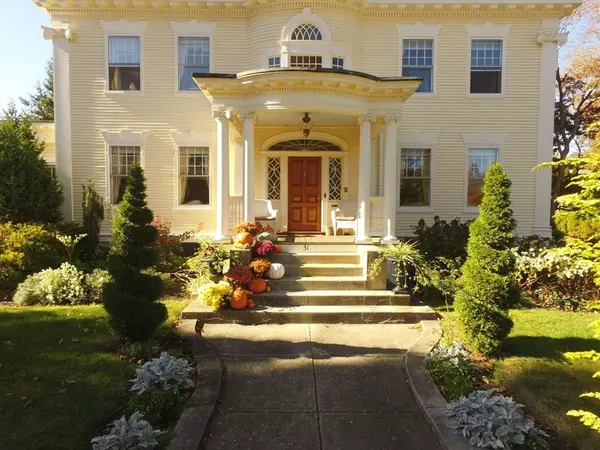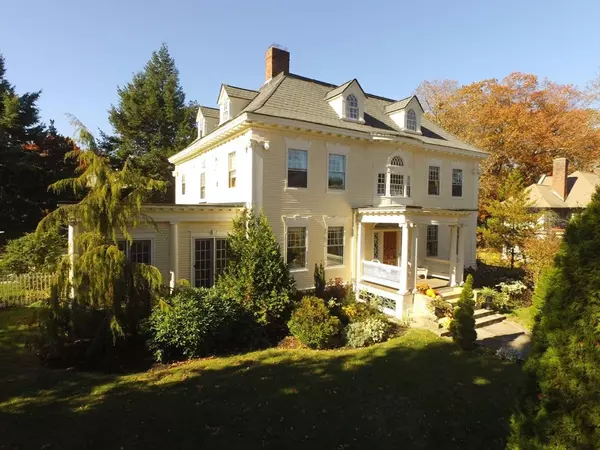31 Lenox St Worcester, MA 01602
7 Beds
4 Baths
5,000 SqFt
UPDATED:
02/18/2025 08:05 AM
Key Details
Property Type Single Family Home
Sub Type Single Family Residence
Listing Status Active
Purchase Type For Sale
Square Footage 5,000 sqft
Price per Sqft $297
MLS Listing ID 73335431
Style Colonial Revival
Bedrooms 7
Full Baths 3
Half Baths 2
HOA Y/N false
Year Built 1897
Annual Tax Amount $9,494
Tax Year 2024
Lot Size 0.370 Acres
Acres 0.37
Property Sub-Type Single Family Residence
Property Description
Location
State MA
County Worcester
Zoning RS-10
Direction Off Pleasant Street or Salisbury Street in Worcester
Rooms
Family Room Flooring - Hardwood, Flooring - Marble, French Doors, Cable Hookup
Basement Full, Partially Finished, Walk-Out Access, Interior Entry, Concrete
Primary Bedroom Level Second
Dining Room Flooring - Hardwood
Kitchen Flooring - Marble, Window(s) - Picture, Countertops - Stone/Granite/Solid, Kitchen Island, Breakfast Bar / Nook, Cable Hookup, Recessed Lighting, Remodeled
Interior
Interior Features Walk-up Attic, Laundry Chute
Heating Central, Hot Water, Natural Gas
Cooling Window Unit(s)
Flooring Tile, Concrete, Hardwood
Fireplaces Number 3
Appliance Gas Water Heater, Water Heater, Oven, Dishwasher, Disposal, Microwave, Indoor Grill, Range, Refrigerator, Freezer, Washer, Dryer, Range Hood, Plumbed For Ice Maker
Laundry Electric Dryer Hookup, Washer Hookup
Exterior
Exterior Feature Porch, Patio, Pool - Inground, Hot Tub/Spa, Storage, Fenced Yard
Garage Spaces 2.0
Fence Fenced
Pool In Ground
Community Features Public Transportation, Shopping, Tennis Court(s), Medical Facility, Highway Access, House of Worship, Private School, Public School, University, Sidewalks
Utilities Available for Gas Range, for Electric Oven, for Electric Dryer, Washer Hookup, Icemaker Connection
Roof Type Shingle
Total Parking Spaces 4
Garage Yes
Private Pool true
Building
Lot Description Level
Foundation Stone
Sewer Public Sewer
Water Public
Architectural Style Colonial Revival
Schools
Elementary Schools Flagg St.
Middle Schools Forest Grove
High Schools Doherty Memoria
Others
Senior Community false
GET MORE INFORMATION
Advisor | License ID: 9523210





