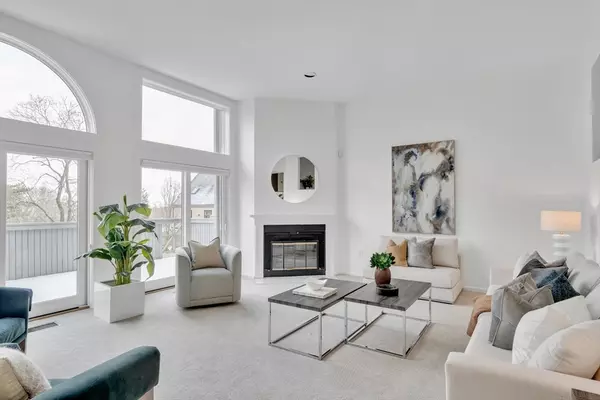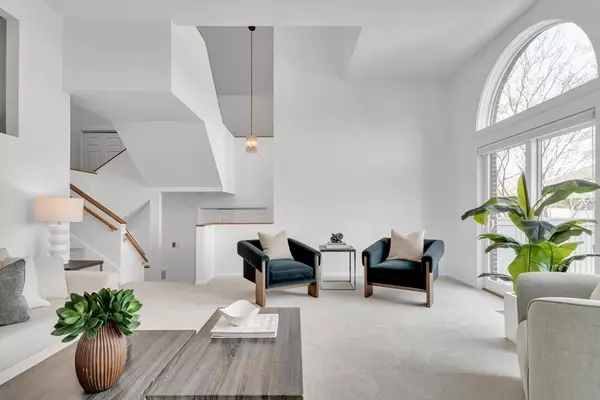571 Boylston St #571 Brookline, MA 02445
4 Beds
3.5 Baths
2,880 SqFt
OPEN HOUSE
Sat Mar 01, 11:30am - 1:30pm
Sun Mar 02, 11:30am - 1:30pm
UPDATED:
02/26/2025 12:23 AM
Key Details
Property Type Condo
Sub Type Condominium
Listing Status Active
Purchase Type For Sale
Square Footage 2,880 sqft
Price per Sqft $624
MLS Listing ID 73338312
Bedrooms 4
Full Baths 3
Half Baths 1
HOA Fees $1,766/mo
Year Built 1984
Annual Tax Amount $12,604
Tax Year 2025
Property Sub-Type Condominium
Property Description
Location
State MA
County Norfolk
Zoning RES
Direction From Buckminster Rd heading west, left up drive before Seaver Street. First townhouse on right.
Rooms
Family Room Flooring - Hardwood, Deck - Exterior, Exterior Access, Slider
Basement Y
Primary Bedroom Level Second
Dining Room Flooring - Hardwood, Open Floorplan
Kitchen Flooring - Hardwood, Dining Area, Pantry
Interior
Interior Features Closet, Bathroom - Full, Walk-In Closet(s), Bathroom - With Shower Stall, Entrance Foyer, Bedroom, Bathroom, Internet Available - Broadband
Heating Forced Air, Natural Gas, Individual, Unit Control
Cooling Central Air, Individual, Unit Control
Flooring Tile, Laminate, Hardwood, Flooring - Stone/Ceramic Tile
Fireplaces Number 1
Fireplaces Type Living Room
Appliance Range, Dishwasher, Refrigerator
Laundry Flooring - Vinyl, Electric Dryer Hookup, Washer Hookup, First Floor, In Unit
Exterior
Exterior Feature Deck - Wood
Garage Spaces 2.0
Community Features Public Transportation, Park, Walk/Jog Trails, Conservation Area, Highway Access, House of Worship, Private School, Public School, T-Station
Utilities Available for Gas Range, for Electric Dryer, Washer Hookup
Roof Type Shingle
Total Parking Spaces 2
Garage Yes
Building
Story 3
Sewer Public Sewer
Water Public
Schools
Elementary Schools Runkle
High Schools Brookline
Others
Pets Allowed Yes
Senior Community false
GET MORE INFORMATION
Advisor | License ID: 9523210





