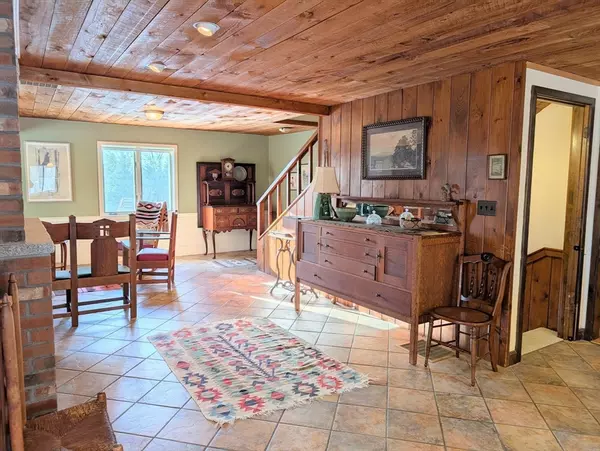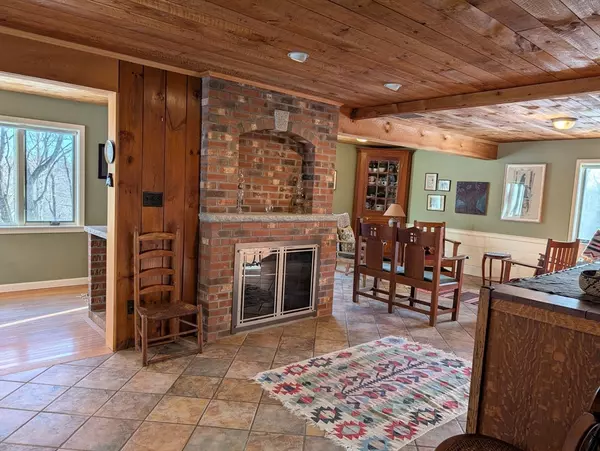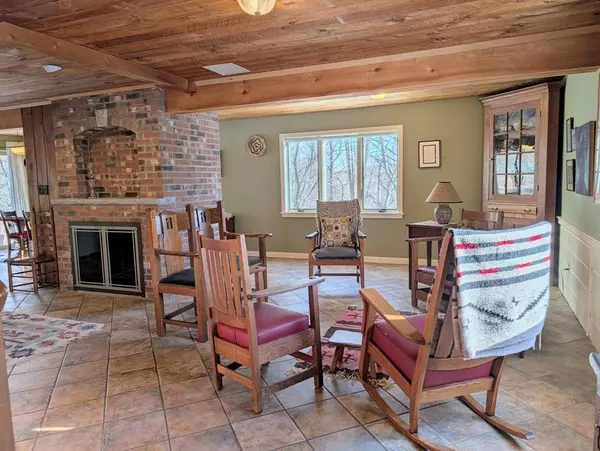76 Tahattawan Road Littleton, MA 01460
3 Beds
2 Baths
2,628 SqFt
OPEN HOUSE
Sat Mar 01, 10:00am - 12:00pm
Sun Mar 02, 12:00pm - 2:00pm
UPDATED:
02/27/2025 08:30 AM
Key Details
Property Type Single Family Home
Sub Type Single Family Residence
Listing Status Active
Purchase Type For Sale
Square Footage 2,628 sqft
Price per Sqft $285
MLS Listing ID 73339057
Style Contemporary,Saltbox
Bedrooms 3
Full Baths 2
HOA Y/N false
Year Built 1982
Annual Tax Amount $9,919
Tax Year 2025
Lot Size 3.300 Acres
Acres 3.3
Property Sub-Type Single Family Residence
Property Description
Location
State MA
County Middlesex
Zoning RES
Direction Please use GPS
Rooms
Family Room Wood / Coal / Pellet Stove, Flooring - Stone/Ceramic Tile
Basement Full, Partial, Walk-Out Access, Garage Access
Primary Bedroom Level Main, First
Dining Room Flooring - Hardwood, Window(s) - Picture, Open Floorplan, Slider
Kitchen Flooring - Vinyl, Window(s) - Picture, Dining Area, Pantry, Remodeled, Slider
Interior
Interior Features Closet, Closet/Cabinets - Custom Built, Slider, Den, Home Office, Sun Room
Heating Central, Forced Air, Oil, Wood, Wood Stove
Cooling None
Flooring Wood, Tile, Vinyl, Carpet, Wood Laminate, Flooring - Stone/Ceramic Tile
Fireplaces Type Wood / Coal / Pellet Stove
Appliance Water Heater, Tankless Water Heater, Range, Dishwasher
Laundry Electric Dryer Hookup, In Basement, Washer Hookup
Exterior
Exterior Feature Porch, Deck, Pool - Inground, Storage, Garden, Horses Permitted, Stone Wall
Garage Spaces 1.0
Pool In Ground
Community Features Park, Walk/Jog Trails, Bike Path, Conservation Area, Highway Access, Public School, T-Station
Utilities Available for Gas Range, for Electric Dryer, Washer Hookup
Waterfront Description Beach Front,Lake/Pond,1 to 2 Mile To Beach,Beach Ownership(Public)
Roof Type Shingle
Total Parking Spaces 8
Garage Yes
Private Pool true
Building
Lot Description Wooded, Easements
Foundation Concrete Perimeter
Sewer Private Sewer
Water Public
Architectural Style Contemporary, Saltbox
Schools
Elementary Schools Shaker Lane
Middle Schools Littleton
High Schools Littleton
Others
Senior Community false
Acceptable Financing Contract
Listing Terms Contract
GET MORE INFORMATION
Advisor | License ID: 9523210





