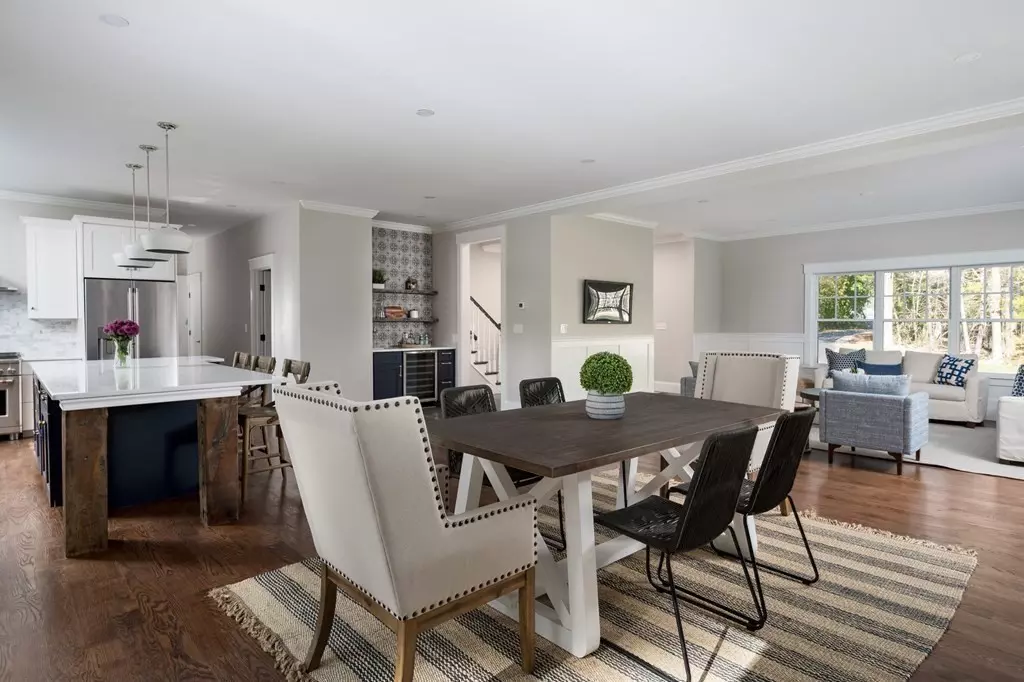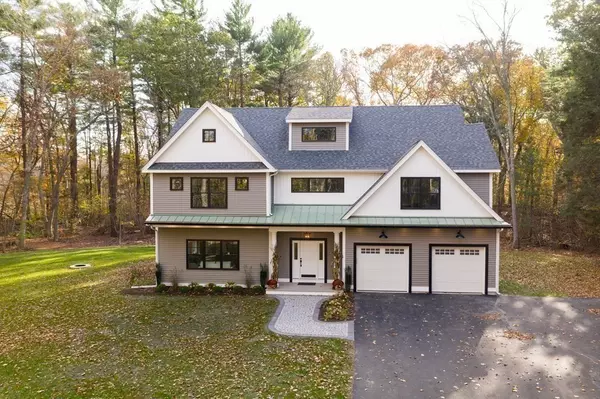$1,210,000
$1,299,000
6.9%For more information regarding the value of a property, please contact us for a free consultation.
262 Main St Norwell, MA 02061
4 Beds
3.5 Baths
4,186 SqFt
Key Details
Sold Price $1,210,000
Property Type Single Family Home
Sub Type Single Family Residence
Listing Status Sold
Purchase Type For Sale
Square Footage 4,186 sqft
Price per Sqft $289
MLS Listing ID 72753603
Sold Date 02/12/21
Style Colonial, Farmhouse
Bedrooms 4
Full Baths 3
Half Baths 1
HOA Y/N false
Year Built 2020
Annual Tax Amount $10,143
Tax Year 2020
Lot Size 5.140 Acres
Acres 5.14
Property Sub-Type Single Family Residence
Property Description
Spectacular New Construction set on a 5 acre,retreat lot abutting Norwells new walking & bike trails.This luxury built home offers high-end finishes,modern amenities & high efficiency systems & appliances.The 1st floor is open & bright w/ high ceilings,custom stained hardwood floors,crown molding,paneled family room & shiplap over the gas fireplace & reclaimed wood mantle.The kitchen is the heart this home which features a 10' center island,white quartz counters,GE Cafe' appliances including a 6 burner gas stove and a walk-in pantry.You will love the designer 1/2 bathroom,ample storage space,PLUS gorgeous custom built-ins upon entry from the over sized heated 2 car garage.Upstairs is home to 4 large beds plus a separate office & laundry area all w/ hardwood floors.2 bedrooms share a gorgeous full bath w/ tub & tiled walls.The 3rd is an en suite w/ custom cabinetry & shower and a large master w/ huge walk in closet & bathroom of your dreams just minutes to Rt 3 & Norwell Center!
Location
State MA
County Plymouth
Zoning RES
Direction Main Street/Route 123 to number 262. White entry fence
Rooms
Family Room Vaulted Ceiling(s), Flooring - Hardwood, Exterior Access, Open Floorplan, Recessed Lighting, Crown Molding
Primary Bedroom Level Second
Dining Room Vaulted Ceiling(s), Flooring - Hardwood, Exterior Access, Open Floorplan, Recessed Lighting, Slider, Crown Molding
Kitchen Vaulted Ceiling(s), Flooring - Hardwood, Pantry, Countertops - Stone/Granite/Solid, Kitchen Island, Cabinets - Upgraded, Exterior Access, Open Floorplan, Recessed Lighting, Lighting - Pendant, Crown Molding
Interior
Interior Features Ceiling Fan(s), Closet/Cabinets - Custom Built, Ceiling - Vaulted, Closet - Linen, Crown Molding, Recessed Lighting, Bathroom - Full, Bathroom - With Shower Stall, Countertops - Upgraded, Bathroom - Half, Closet, Home Office, Entry Hall, Play Room, Bonus Room, Bathroom, Mud Room, Wet Bar
Heating Forced Air, Propane
Cooling Central Air
Flooring Tile, Carpet, Hardwood, Flooring - Hardwood, Flooring - Wall to Wall Carpet, Flooring - Stone/Ceramic Tile
Fireplaces Number 1
Fireplaces Type Dining Room
Appliance Range, Dishwasher, Microwave, Refrigerator, Wine Refrigerator, Wine Cooler, Propane Water Heater, Utility Connections for Gas Range, Utility Connections for Electric Dryer, Utility Connections Outdoor Gas Grill Hookup
Laundry Electric Dryer Hookup, Washer Hookup, Second Floor
Exterior
Exterior Feature Rain Gutters, Storage, Decorative Lighting
Garage Spaces 2.0
Community Features Public Transportation, Shopping, Pool, Tennis Court(s), Park, Walk/Jog Trails, Stable(s), Medical Facility, Bike Path, Conservation Area, Highway Access, House of Worship, Public School
Utilities Available for Gas Range, for Electric Dryer, Washer Hookup, Outdoor Gas Grill Hookup
Waterfront Description Beach Front, Ocean, River, Unknown To Beach
Roof Type Shingle, Metal
Total Parking Spaces 6
Garage Yes
Building
Lot Description Wooded, Easements, Level
Foundation Concrete Perimeter, Slab
Sewer Private Sewer
Water Public
Architectural Style Colonial, Farmhouse
Schools
Elementary Schools Cole School
Middle Schools Norwell Ms
High Schools Norwell Hs
Others
Acceptable Financing Contract
Listing Terms Contract
Read Less
Want to know what your home might be worth? Contact us for a FREE valuation!

Our team is ready to help you sell your home for the highest possible price ASAP
Bought with Mary Beth McGillicuddy • Engel & Volkers, South Shore





