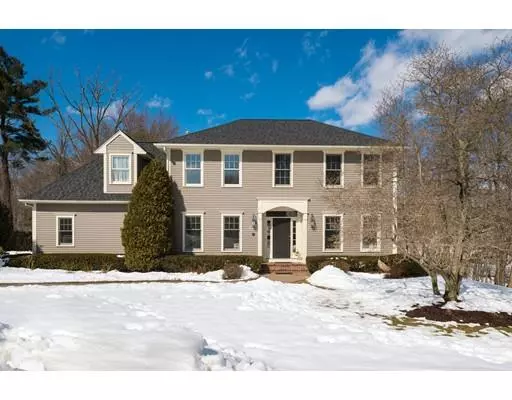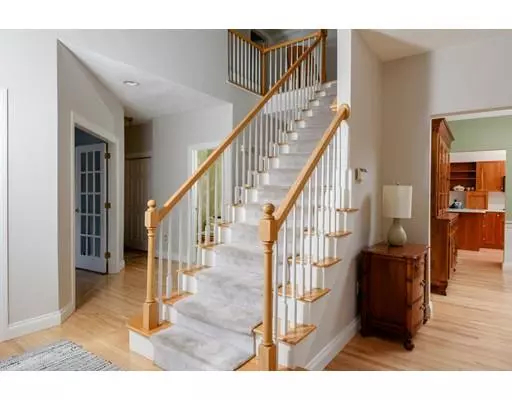$817,000
$839,700
2.7%For more information regarding the value of a property, please contact us for a free consultation.
40 Chapelgate Road Canton, MA 02021
4 Beds
2.5 Baths
2,878 SqFt
Key Details
Sold Price $817,000
Property Type Single Family Home
Sub Type Single Family Residence
Listing Status Sold
Purchase Type For Sale
Square Footage 2,878 sqft
Price per Sqft $283
Subdivision Chapelgate Estates
MLS Listing ID 72465111
Sold Date 06/25/19
Style Colonial
Bedrooms 4
Full Baths 2
Half Baths 1
Year Built 1994
Annual Tax Amount $9,027
Tax Year 2019
Lot Size 0.490 Acres
Acres 0.49
Property Description
WELCOME HOME to 40 Chapelgate.Custom throughout this home was built by current owner and now it is time for new owners to make memories Oversize windows to let natural light in Open floor plan invites entertaining, 9 ft ceilings! New hardwood floors in office & formal living room. Gleaming hardwoods in dining room,Kitchen,family room., New front door, custom millwork, Family room W/ custom floor to ceiling cabinetry,gas FP,French door to 2017 composite deck W/ LED lighting.Kitchen has new Quartz countertops, sun drenched breakfast nook, slider to deck.First floor laundry,1/2 bath. Master BR, MB, double sink vanity,jacuzzi tub. Three generous sundrenched bedrooms and full bath complete the second floor.NEED MORE ROOM?? The finished walk-out lower level offers 620 sq ft living space not included GLA,! Great space for playroom or Media center plenty of unfinished space for storage, room to grow! New interior paint in whole house. Min to train,elementary school,center of town
Location
State MA
County Norfolk
Zoning res
Direction Pleasant Street to Chapelgate Road
Rooms
Family Room Closet/Cabinets - Custom Built, Flooring - Hardwood, Balcony / Deck, French Doors, Open Floorplan, Recessed Lighting
Basement Full, Finished, Partially Finished, Walk-Out Access, Interior Entry
Primary Bedroom Level Second
Dining Room Flooring - Hardwood, Window(s) - Bay/Bow/Box, Chair Rail, Open Floorplan, Crown Molding
Kitchen Flooring - Hardwood, Dining Area, Pantry, Countertops - Stone/Granite/Solid, Countertops - Upgraded, Kitchen Island, Breakfast Bar / Nook, Deck - Exterior, Open Floorplan, Recessed Lighting
Interior
Interior Features Closet - Cedar, Closet, Wet bar, Recessed Lighting, Slider, Walk-in Storage, Ceiling - Cathedral, Home Office, Play Room, Foyer, Sun Room, Central Vacuum
Heating Forced Air
Cooling Central Air
Flooring Carpet, Hardwood, Stone / Slate, Engineered Hardwood, Flooring - Hardwood, Flooring - Wall to Wall Carpet
Fireplaces Number 1
Fireplaces Type Family Room
Appliance Oven, Dishwasher, Microwave, Countertop Range, Gas Water Heater, Plumbed For Ice Maker, Utility Connections for Gas Range, Utility Connections for Gas Oven, Utility Connections for Electric Dryer
Laundry Electric Dryer Hookup, Washer Hookup, First Floor
Exterior
Exterior Feature Professional Landscaping, Sprinkler System, Decorative Lighting
Garage Spaces 2.0
Community Features Public Transportation, Shopping, Walk/Jog Trails, Golf, Highway Access, House of Worship, Public School, T-Station
Utilities Available for Gas Range, for Gas Oven, for Electric Dryer, Washer Hookup, Icemaker Connection
Waterfront false
Roof Type Shingle
Total Parking Spaces 4
Garage Yes
Building
Lot Description Cul-De-Sac
Foundation Concrete Perimeter
Sewer Public Sewer
Water Public
Schools
Elementary Schools Luce
Middle Schools Galvin
High Schools Canton High
Others
Senior Community false
Acceptable Financing Contract
Listing Terms Contract
Read Less
Want to know what your home might be worth? Contact us for a FREE valuation!

Our team is ready to help you sell your home for the highest possible price ASAP
Bought with Maryanne Rull • Coldwell Banker Residential Brokerage - Milton - Adams St.






