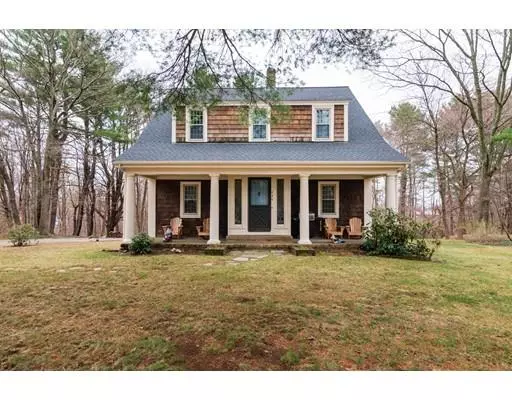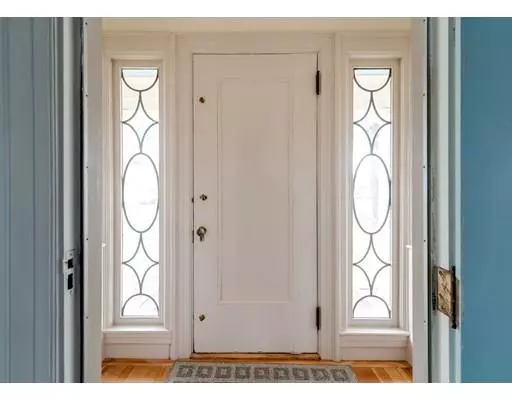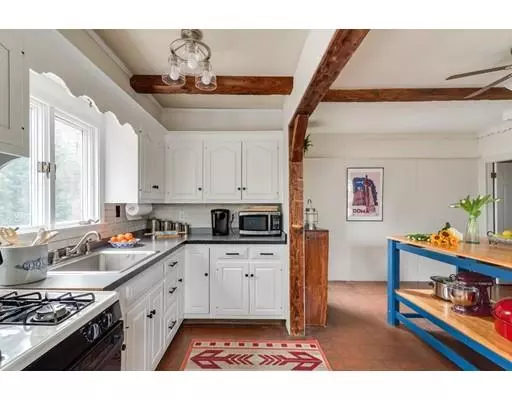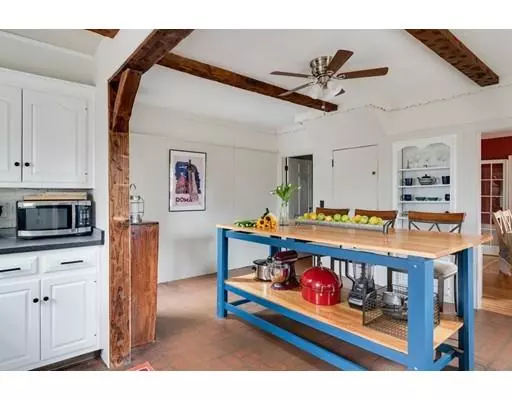$467,250
$450,000
3.8%For more information regarding the value of a property, please contact us for a free consultation.
440 Front St Weymouth, MA 02188
3 Beds
1 Bath
1,676 SqFt
Key Details
Sold Price $467,250
Property Type Single Family Home
Sub Type Single Family Residence
Listing Status Sold
Purchase Type For Sale
Square Footage 1,676 sqft
Price per Sqft $278
Subdivision Homestead Area
MLS Listing ID 72481308
Sold Date 06/18/19
Style Colonial, Bungalow
Bedrooms 3
Full Baths 1
HOA Y/N false
Year Built 1923
Annual Tax Amount $4,335
Tax Year 2019
Lot Size 0.480 Acres
Acres 0.48
Property Description
Absolute gem with unforgettable curb appeal and period detail to-die-for in the popular Homestead area. This admired home sits on a large, peaceful lot minutes from the train, Rte. 3, SS Hospital, Whole Foods and all the South Shore has to offer. The front porch with elegant columns welcomes you home. Once inside through the stunning period door, you'll find timeless features that add beauty to function: Soaring ceilings, gleaming hardwood floors, crown molding, french doors, built in cabinetry, glass doorknobs, staircase with lovely detail and the prettiest mantel over the wood burning fireplace. This home lives large with its front to back living room with bay window, eat-in kitchen and formal dining room. The second floor has three large bedrooms and a full bath with waterfall faucet, a sleeping porch, and great closet space. Updates include a brand new roof, water heater, lighting, floors and fresh paint. Move right in or bring your kitchen and bath ideas. Charm, style and space!
Location
State MA
County Norfolk
Area South Weymouth
Zoning M-2
Direction West Street to Front Street
Rooms
Basement Full, Interior Entry, Garage Access, Bulkhead, Concrete, Unfinished
Primary Bedroom Level Second
Dining Room Closet/Cabinets - Custom Built, Flooring - Hardwood, French Doors, Wainscoting, Lighting - Overhead, Crown Molding
Kitchen Flooring - Vinyl, Dining Area, Gas Stove, Crown Molding
Interior
Interior Features Lighting - Overhead, Crown Molding, Vestibule, Entrance Foyer
Heating Hot Water, Natural Gas
Cooling Window Unit(s)
Flooring Tile, Hardwood, Flooring - Hardwood
Fireplaces Number 1
Fireplaces Type Living Room
Appliance Range, Refrigerator, Washer, Dryer, Gas Water Heater, Utility Connections for Gas Range, Utility Connections for Gas Oven, Utility Connections for Gas Dryer
Laundry Electric Dryer Hookup, Washer Hookup, Beadboard, Pedestal Sink, In Basement
Exterior
Exterior Feature Rain Gutters, Storage
Garage Spaces 1.0
Community Features Public Transportation, Shopping, Park, Medical Facility, Highway Access, House of Worship, Private School, Public School, T-Station, Sidewalks
Utilities Available for Gas Range, for Gas Oven, for Gas Dryer, Washer Hookup
Roof Type Shingle
Total Parking Spaces 5
Garage Yes
Building
Lot Description Wooded
Foundation Concrete Perimeter, Stone
Sewer Public Sewer
Water Public
Architectural Style Colonial, Bungalow
Schools
Elementary Schools Murphy
Middle Schools Chapman
High Schools Weymouth High
Others
Senior Community false
Read Less
Want to know what your home might be worth? Contact us for a FREE valuation!

Our team is ready to help you sell your home for the highest possible price ASAP
Bought with Mary Beth McGillicuddy • Engel & Volkers, South Shore





