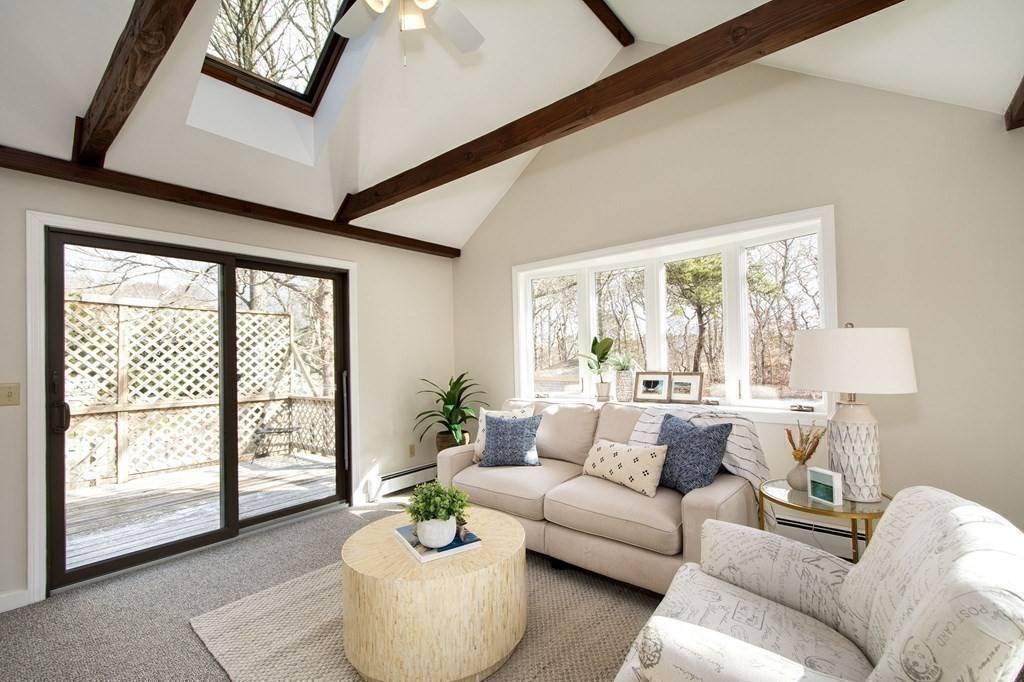$675,000
$599,900
12.5%For more information regarding the value of a property, please contact us for a free consultation.
60 S Orleans Rd Brewster, MA 02631
3 Beds
2 Baths
1,348 SqFt
Key Details
Sold Price $675,000
Property Type Single Family Home
Sub Type Single Family Residence
Listing Status Sold
Purchase Type For Sale
Square Footage 1,348 sqft
Price per Sqft $500
MLS Listing ID 73083229
Sold Date 04/20/23
Style Cape
Bedrooms 3
Full Baths 2
Year Built 1979
Annual Tax Amount $2,829
Tax Year 2023
Lot Size 0.340 Acres
Acres 0.34
Property Sub-Type Single Family Residence
Property Description
Beautiful one-owner Cape Cod property with countless updates throughout. This newly renovated three-bedroom home has been transformed. Enter through the open and bright kitchen and dining room. Relax in the stunning family room with vaulted ceilings, skylight, and rustic exposed beams with inviting bay window facing the first fairway of the exclusive Cape Cod National Golf Club. Renovated primary bedroom features ensuite bathroom. Upstairs bedroom can host a private work space with an additional bedroom across the hall. Too many updates to list, but the highlights include brand new Weil McLain boiler, water heater, new carpet and fresh paint throughout, gorgeous bathroom and kitchen updates. Roof 2019, 4 Bedroom Septic System installed 2018. Fenced in yard boasts gate large enough to accommodate your RV, boat or other toys, including an RV pedestal with 50 amp electrical service. The outdoor shower is perfect for washing those sandy toes after a day at the beach. Welcome Home!
Location
State MA
County Barnstable
Zoning res
Direction Pleasant Bay Road to Orleans-Harwich Rd which turns into S Orleans or Freemans Way to S Orleans Rd
Rooms
Basement Full, Bulkhead
Primary Bedroom Level First
Dining Room Flooring - Laminate, Exterior Access, Lighting - Overhead
Kitchen Flooring - Stone/Ceramic Tile, Countertops - Stone/Granite/Solid, Deck - Exterior, Exterior Access, Remodeled, Stainless Steel Appliances, Lighting - Overhead
Interior
Heating Baseboard, Natural Gas
Cooling Window Unit(s)
Flooring Tile, Carpet, Laminate
Appliance Range, Dishwasher, Microwave, Refrigerator, Washer, Dryer, Gas Water Heater, Tankless Water Heater, Utility Connections for Electric Range
Laundry Washer Hookup
Exterior
Exterior Feature Storage, Outdoor Shower
Fence Fenced/Enclosed, Fenced
Utilities Available for Electric Range, Washer Hookup
Roof Type Shingle
Total Parking Spaces 8
Garage No
Building
Foundation Concrete Perimeter
Sewer Private Sewer
Water Public
Architectural Style Cape
Others
Acceptable Financing Contract
Listing Terms Contract
Read Less
Want to know what your home might be worth? Contact us for a FREE valuation!

Our team is ready to help you sell your home for the highest possible price ASAP
Bought with Marcie Smith • Kinlin Grover Compass





