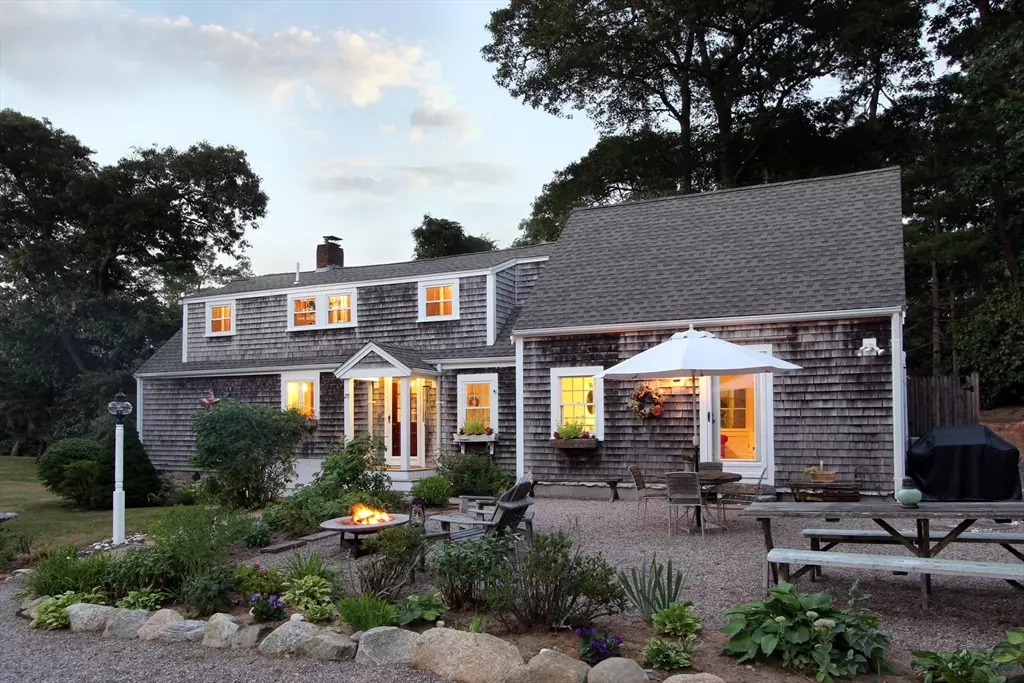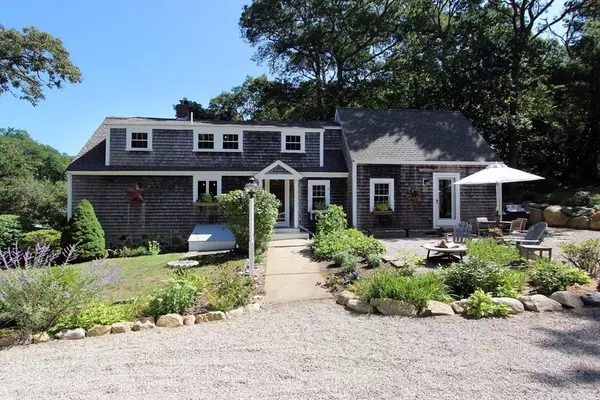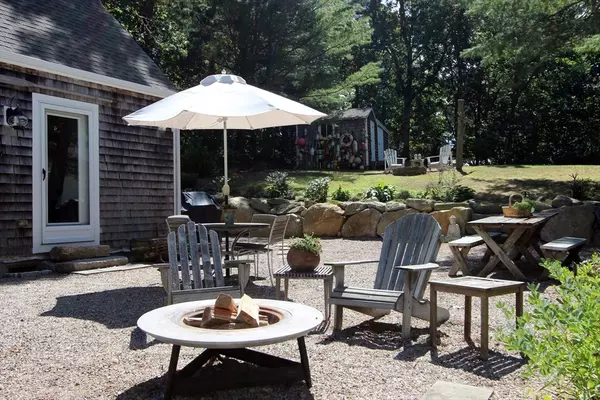$970,000
$980,000
1.0%For more information regarding the value of a property, please contact us for a free consultation.
29 Pond Rd Orleans, MA 02653
4 Beds
2 Baths
1,768 SqFt
Key Details
Sold Price $970,000
Property Type Single Family Home
Sub Type Single Family Residence
Listing Status Sold
Purchase Type For Sale
Square Footage 1,768 sqft
Price per Sqft $548
MLS Listing ID 73284093
Sold Date 11/12/24
Style Cape
Bedrooms 4
Full Baths 2
HOA Y/N false
Year Built 1915
Annual Tax Amount $4,361
Tax Year 2024
Lot Size 0.560 Acres
Acres 0.56
Property Description
Welcome to this charming, tastefully restored antique home on the picturesque east side of Orleans. This 4-bedroom, 2-full bath gem seamlessly blends classic elegance with modern comfort, featuring original wood floors and architectural details that exude timeless beauty throughout.The remodeled kitchen is a cook's delight, showcasing custom maple cabinets, updated appliances, and stylish finishes. A unique highlight of this home is the main floor bedroom, complete with its own private entrance and full bath, offering versatile use as an in-law suite, home office, or flex space.The home has built-in cabinetry and knotty pine accents throughout. Step outside to enjoy the gorgeous stone courtyard, a serene spot ideal for relaxation or entertaining.For beach lovers, you're only a short drive to Nauset Beach and Skaket Beach. You're within walking distance to Cape Cod League baseball games, charming restaurants and boutique shopping.
Location
State MA
County Barnstable
Zoning R
Direction Rt 39 to Pond Rd or Monument Rd to Pond Rd to #29 see sign
Rooms
Basement Partial
Primary Bedroom Level First
Dining Room Flooring - Wood
Kitchen Bathroom - Full, Flooring - Wood, Dining Area, Countertops - Stone/Granite/Solid, Cabinets - Upgraded, Gas Stove
Interior
Interior Features Den
Heating Forced Air, Natural Gas
Cooling Ductless
Flooring Wood, Tile
Fireplaces Number 1
Fireplaces Type Living Room
Appliance Gas Water Heater, Range, Refrigerator, Washer, Dryer
Laundry Electric Dryer Hookup, Washer Hookup
Exterior
Exterior Feature Patio, Storage, Outdoor Shower, Outdoor Gas Grill Hookup
Utilities Available for Gas Range, for Electric Oven, for Electric Dryer, Washer Hookup, Generator Connection, Outdoor Gas Grill Hookup
Waterfront false
Waterfront Description Beach Front,Lake/Pond,1/10 to 3/10 To Beach,Beach Ownership(Public)
Roof Type Shingle
Total Parking Spaces 6
Garage No
Building
Lot Description Cleared
Foundation Stone
Sewer Private Sewer
Water Public
Others
Senior Community false
Read Less
Want to know what your home might be worth? Contact us for a FREE valuation!

Our team is ready to help you sell your home for the highest possible price ASAP
Bought with Non Member • Non Member Office






