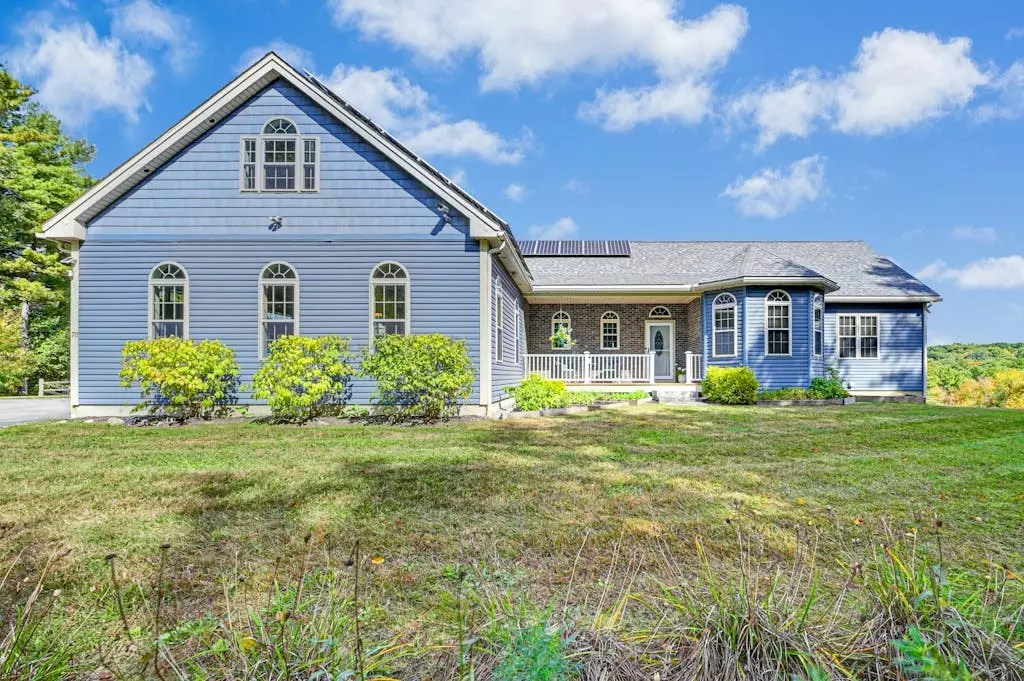$990,000
$999,000
0.9%For more information regarding the value of a property, please contact us for a free consultation.
78 Donnelly Road Spencer, MA 01562
4 Beds
3.5 Baths
4,286 SqFt
Key Details
Sold Price $990,000
Property Type Single Family Home
Sub Type Single Family Residence
Listing Status Sold
Purchase Type For Sale
Square Footage 4,286 sqft
Price per Sqft $230
MLS Listing ID 73297965
Sold Date 11/22/24
Style Contemporary,Ranch
Bedrooms 4
Full Baths 3
Half Baths 1
HOA Y/N false
Year Built 2007
Annual Tax Amount $10,559
Tax Year 2024
Lot Size 11.000 Acres
Acres 11.0
Property Description
Here's your opportunity to own a one of a kind custom built waterfront home, nestled on 11 acres of private land w/direct access & frontage on recreational lake. Your waterfront home includes a dock, cabana, boat, trailer, plus more! Love to cook... this home has a gourmet kitchen w/Wolf gas stove, sub zero refrigerator, large island, custom cherry cabinets, walk-in pantry, built-in cappuccino machine & beer kegerator. Enjoy this open concept floor plan. Living room w/cathedral ceilings & gas fireplace. 1st floor home office. Primary suite w/private luxury bathroom, jetted tub & custom walk-in closet. Two additional 1st floor bedrooms w/closets & custom adjoining bathroom. Access to deck overlooking picturesque backyard. Lower level has 4th bedroom, custom tiled bathroom, family room w/fireplace & game room w/kitchen. Patio w/access to jacuzzi hot tub. Radiant heat flooring throughout. Smart home system. Oversize heated 3 car garage. Fruit trees & gardens w/incredible views of nature
Location
State MA
County Worcester
Zoning Res
Direction Main Street to Donnelly Road
Rooms
Family Room Open Floorplan
Basement Full, Walk-Out Access, Interior Entry
Primary Bedroom Level First
Dining Room Flooring - Hardwood, Open Floorplan
Kitchen Flooring - Hardwood, Pantry, Countertops - Stone/Granite/Solid, Kitchen Island, Cabinets - Upgraded, Exterior Access, Recessed Lighting, Wine Chiller, Gas Stove
Interior
Interior Features Recessed Lighting, Bathroom - Full, Bathroom - Tiled With Shower Stall, Home Office, Bathroom, Loft, Central Vacuum, Wet Bar, Walk-up Attic, Wired for Sound, Internet Available - Broadband
Heating Radiant, Oil, Propane, Hydro Air, Active Solar, Hydronic Floor Heat(Radiant), Fireplace(s)
Cooling Central Air
Flooring Tile, Carpet, Hardwood, Flooring - Hardwood, Flooring - Stone/Ceramic Tile
Fireplaces Number 3
Fireplaces Type Family Room, Living Room
Appliance Water Heater, Range, Dishwasher, Microwave, Refrigerator, Freezer, Washer, Dryer, ENERGY STAR Qualified Refrigerator, ENERGY STAR Qualified Dishwasher, Range Hood, Plumbed For Ice Maker
Laundry Flooring - Hardwood, First Floor, Electric Dryer Hookup, Washer Hookup
Exterior
Exterior Feature Porch, Deck, Patio, Rain Gutters, Hot Tub/Spa, Fruit Trees, Garden
Garage Spaces 3.0
Community Features Shopping, Highway Access, House of Worship, Public School
Utilities Available for Gas Range, for Electric Dryer, Washer Hookup, Icemaker Connection, Generator Connection
Waterfront Description Waterfront,Lake,Dock/Mooring,Frontage,Walk to,Access,Direct Access,Public
View Y/N Yes
View Scenic View(s)
Roof Type Shingle
Total Parking Spaces 7
Garage Yes
Building
Lot Description Wooded, Easements, Underground Storage Tank, Gentle Sloping
Foundation Concrete Perimeter
Sewer Private Sewer
Water Private
Others
Senior Community false
Read Less
Want to know what your home might be worth? Contact us for a FREE valuation!

Our team is ready to help you sell your home for the highest possible price ASAP
Bought with Non Member • Non Member Office


