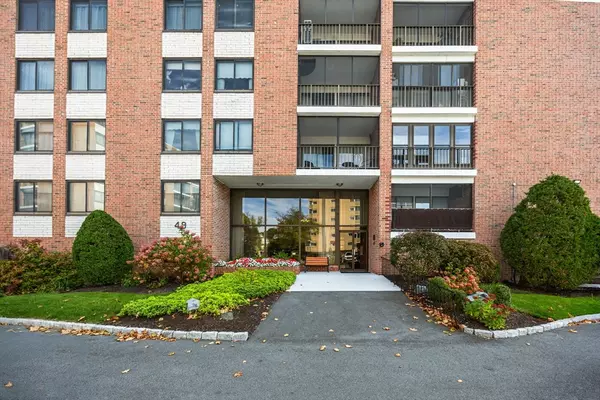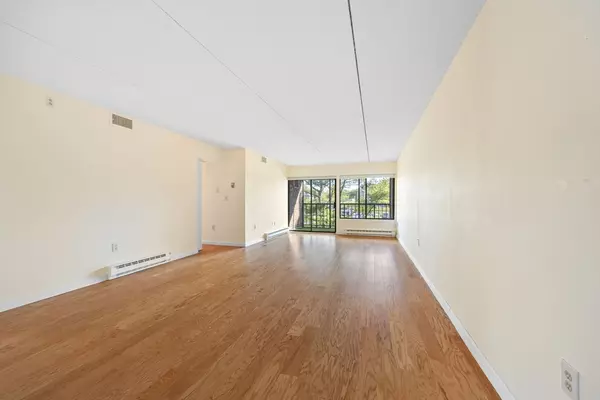$595,000
$599,000
0.7%For more information regarding the value of a property, please contact us for a free consultation.
49 Melrose Street #3B Melrose, MA 02176
2 Beds
2 Baths
1,234 SqFt
Key Details
Sold Price $595,000
Property Type Condo
Sub Type Condominium
Listing Status Sold
Purchase Type For Sale
Square Footage 1,234 sqft
Price per Sqft $482
MLS Listing ID 73296934
Sold Date 11/25/24
Bedrooms 2
Full Baths 2
HOA Fees $578
Year Built 1972
Annual Tax Amount $4,364
Tax Year 2024
Property Description
SPECTACULAR! One of the nicest units we’ve seen at the Melrose Towers. This unit has been completely updated. All NEW kitchen with Bosch appliances, quartz countertops and backsplash. Hardwood floors in the living room, dining room and kitchen. Bedrooms have top quality wall-to-wall carpeting and walk-in closets. Main bathroom has a walk-in shower. New washer & dryer. All the doors have been replaced. Large balcony with new pet-proof screen. Building has two elevators and a large lobby. The Towers has a lot of amenities including a heated indoor pool and an outside pool. The indoor pool area also features a sauna and solarium. Exterior amenities include a beautiful garden sitting area with benches, grill area and plenty of guest parking. Close to Whole Foods market, public transportation and the commuter line. A 5-minute drive to route 93. Property is professionally landscaped. The indoor garage adds considerable extra value.
Location
State MA
County Middlesex
Zoning R
Direction Lynn Fells Parkway to Melrose Street
Rooms
Basement Y
Primary Bedroom Level Third
Dining Room Flooring - Hardwood
Kitchen Flooring - Wood, Countertops - Stone/Granite/Solid, Dryer Hookup - Electric, Washer Hookup
Interior
Heating Central, Electric
Cooling Central Air
Flooring Wood, Tile, Carpet
Appliance Range, Dishwasher, Disposal, Refrigerator, Freezer, Washer, Dryer
Laundry In Unit
Exterior
Exterior Feature Balcony
Garage Spaces 1.0
Fence Security
Pool Association, In Ground
Community Features Public Transportation, Shopping, Pool, Tennis Court(s), Park, Golf, Medical Facility, Highway Access, House of Worship, Private School, Public School, T-Station
Utilities Available for Electric Range
Total Parking Spaces 1
Garage Yes
Building
Story 1
Sewer Public Sewer
Water Public
Others
Pets Allowed Yes w/ Restrictions
Senior Community false
Read Less
Want to know what your home might be worth? Contact us for a FREE valuation!

Our team is ready to help you sell your home for the highest possible price ASAP
Bought with Eleanor MacDonald • Brad Hutchinson Real Estate






