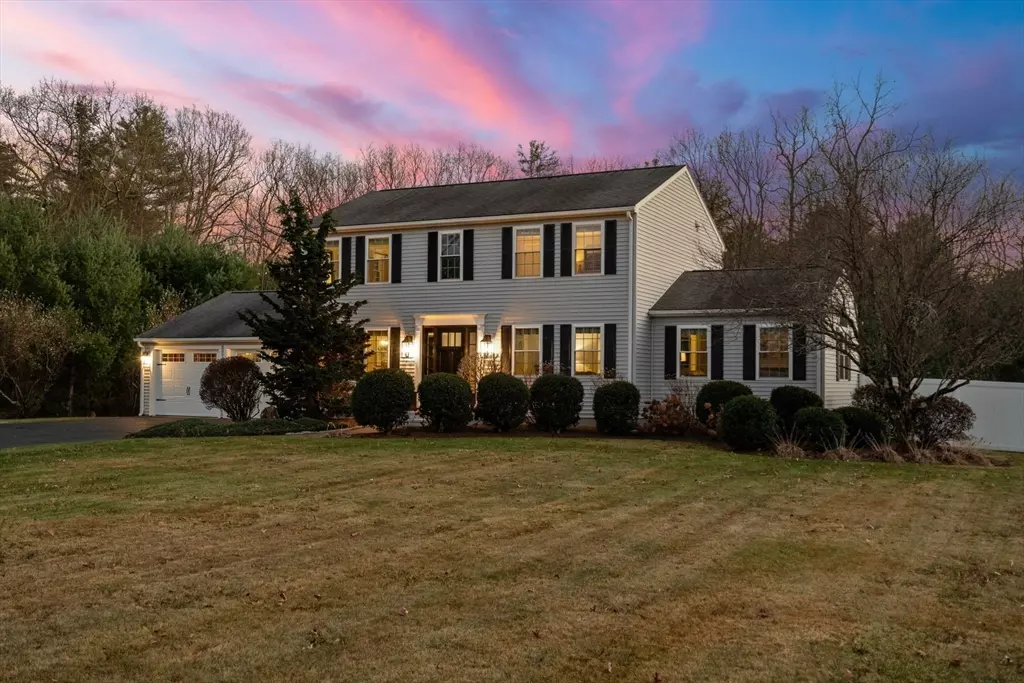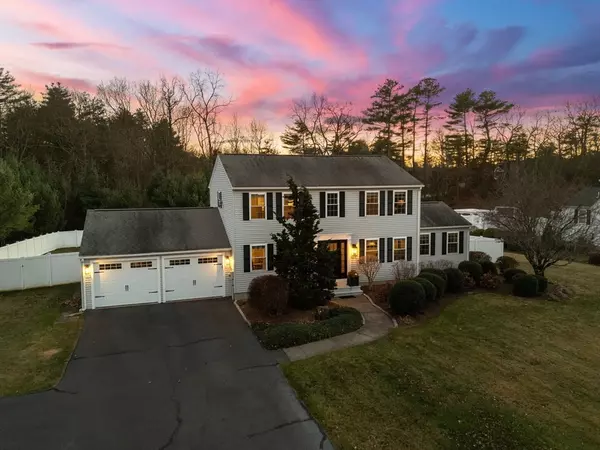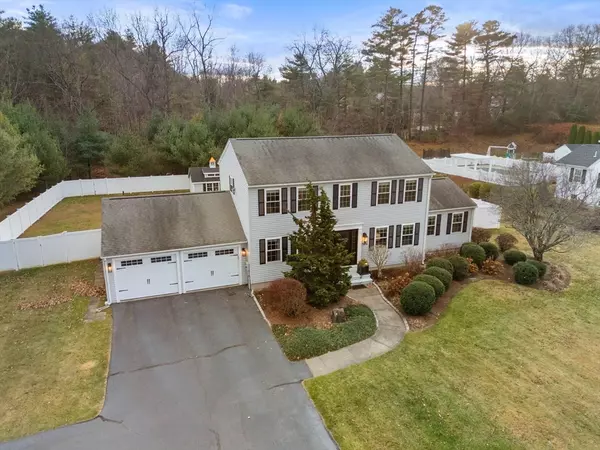$575,000
$585,000
1.7%For more information regarding the value of a property, please contact us for a free consultation.
5 Cherry Brook Cir Sturbridge, MA 01566
3 Beds
2 Baths
2,020 SqFt
Key Details
Sold Price $575,000
Property Type Single Family Home
Sub Type Single Family Residence
Listing Status Sold
Purchase Type For Sale
Square Footage 2,020 sqft
Price per Sqft $284
Subdivision Cherry Brook Circle
MLS Listing ID 73312909
Sold Date 01/17/25
Style Colonial
Bedrooms 3
Full Baths 2
HOA Y/N false
Year Built 1998
Annual Tax Amount $8,283
Tax Year 2024
Lot Size 1.000 Acres
Acres 1.0
Property Sub-Type Single Family Residence
Property Description
Don't miss this tastefully updated colonial in a beautiful neighborhood setting! All major upgrades have been done including the heating system (2016), windows (2019), gorgeous front door (2019), central air (2021), garage doors, etc.! The first floor boasts an updated kitchen with high end appliances plus granite countertops and marble backsplash. The eat-in kitchen also offers a pantry and opens up to the vaulted family room with beautiful natural light and a gas fireplace. The living and dining room have hardwood floors and the first floor is adorned with Hunter Douglas blinds. A full bath plus laundry complete the first floor. Upstairs, you will find 3 large bedrooms plus an upgraded bathroom with Kohler fixtures and cast iron tub. The primary bedroom has a huge walk-in closet and built-in vanity. The basement offers more potential for more living space. The yard is a show stopper; it is flat, fenced-in, and totally private. Sturbridge is a thriving community with top rated schools
Location
State MA
County Worcester
Zoning SR
Direction Left left off of New Boston Rd.
Rooms
Basement Unfinished
Interior
Heating Baseboard, Oil
Cooling Central Air
Flooring Tile, Carpet, Laminate, Hardwood
Fireplaces Number 1
Appliance Range, Dishwasher, Refrigerator
Exterior
Exterior Feature Patio, Rain Gutters, Storage, Sprinkler System, Screens, Fenced Yard
Garage Spaces 2.0
Fence Fenced/Enclosed, Fenced
Community Features Shopping, Tennis Court(s), Park, Walk/Jog Trails, Golf, Medical Facility, Bike Path, Conservation Area, Highway Access, House of Worship, Public School
Utilities Available for Electric Range
Waterfront Description Beach Front,Lake/Pond,Beach Ownership(Public)
Roof Type Shingle
Total Parking Spaces 4
Garage Yes
Building
Lot Description Cul-De-Sac, Cleared, Level
Foundation Concrete Perimeter
Sewer Private Sewer
Water Private
Architectural Style Colonial
Schools
Elementary Schools Burgess
Middle Schools Tantasqua Jr Hi
High Schools Tantasqua Sr Hi
Others
Senior Community false
Read Less
Want to know what your home might be worth? Contact us for a FREE valuation!

Our team is ready to help you sell your home for the highest possible price ASAP
Bought with Janice Brigham • RE/MAX Prof Associates





