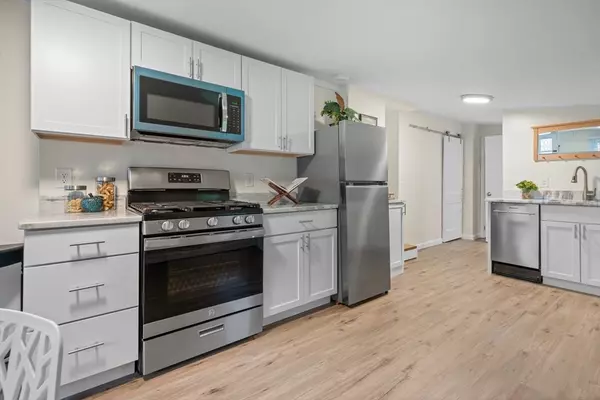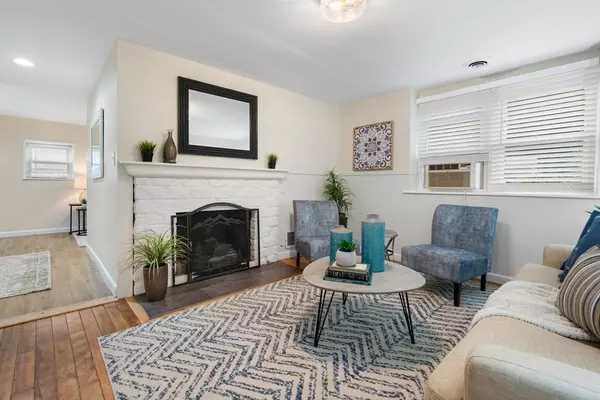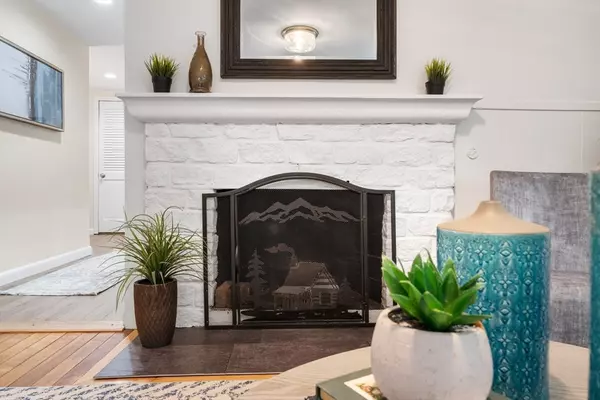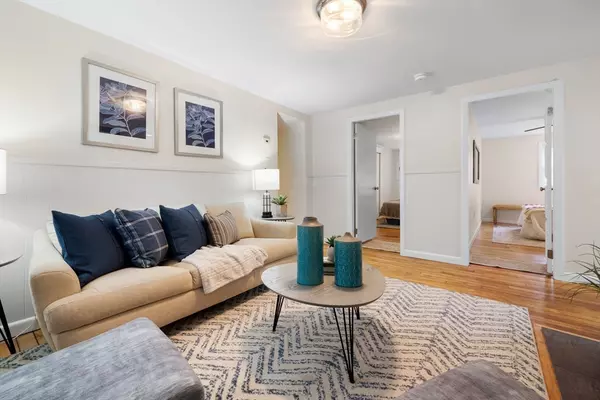$382,500
$389,900
1.9%For more information regarding the value of a property, please contact us for a free consultation.
10-R Miles Ave Shrewsbury, MA 01545
2 Beds
1 Bath
1,238 SqFt
Key Details
Sold Price $382,500
Property Type Single Family Home
Sub Type Single Family Residence
Listing Status Sold
Purchase Type For Sale
Square Footage 1,238 sqft
Price per Sqft $308
MLS Listing ID 73295881
Sold Date 02/14/25
Style Ranch
Bedrooms 2
Full Baths 1
HOA Y/N false
Year Built 1954
Annual Tax Amount $3,673
Tax Year 2024
Lot Size 5,227 Sqft
Acres 0.12
Property Sub-Type Single Family Residence
Property Description
Welcome to this delightful ranch home full of character and newly updated for modern living! Located in a prime Shrewsbury neighborhood, this move-in-ready gem offers fresh updates including a new kitchen, with quartzite countertops and stainless appliances. Newly updated flooring, paint, and driveway. You'll love the bright, spacious layout featuring a cozy living room with hardwood floors and a fireplace, perfect for relaxing or entertaining. The generous bedrooms provide ample space, and the efficient gas heat ensures comfort year-round. Conveniently located near UMass, Trader Joe's, Whole Foods, fantastic restaurants, Route 9, and 290—this home is in an unbeatable location. Don't miss your chance to own this turnkey property!
Location
State MA
County Worcester
Zoning RB2
Direction gps
Rooms
Family Room Flooring - Vinyl
Basement Slab
Primary Bedroom Level First
Kitchen Flooring - Vinyl, Countertops - Stone/Granite/Solid, Stainless Steel Appliances
Interior
Interior Features Sun Room
Heating Forced Air, Natural Gas
Cooling None
Flooring Vinyl, Hardwood, Flooring - Vinyl
Fireplaces Number 1
Fireplaces Type Living Room
Appliance Range, Dishwasher, Microwave, Refrigerator
Exterior
Utilities Available for Gas Range
Roof Type Shingle
Total Parking Spaces 1
Garage No
Building
Foundation Slab
Sewer Public Sewer
Water Public
Architectural Style Ranch
Others
Senior Community false
Acceptable Financing Contract
Listing Terms Contract
Read Less
Want to know what your home might be worth? Contact us for a FREE valuation!

Our team is ready to help you sell your home for the highest possible price ASAP
Bought with Didier Lopez • RE/MAX One Call Realty





